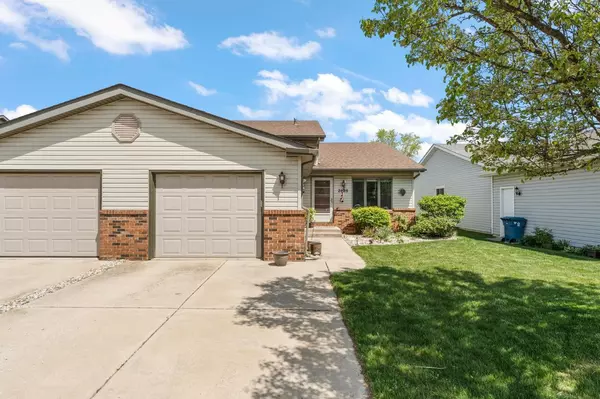$246,500
$239,900
2.8%For more information regarding the value of a property, please contact us for a free consultation.
2 Beds
3 Baths
2,024 SqFt
SOLD DATE : 06/14/2023
Key Details
Sold Price $246,500
Property Type Townhouse
Sub Type Townhouse
Listing Status Sold
Purchase Type For Sale
Square Footage 2,024 sqft
Price per Sqft $121
Subdivision Saras Add
MLS Listing ID 530072
Sold Date 06/14/23
Bedrooms 2
Full Baths 1
Three Quarter Bath 2
Year Built 1994
Annual Tax Amount $1,043
Tax Year 2021
Lot Size 4,996 Sqft
Acres 0.1147
Lot Dimensions 37x135
Property Description
Beautiful Highland Split-Level Duplex is SPACIOUS & CHARMING!! Move-in ready! This 2 Bed, 3 Bath home is well-maintained & BEAUTIFUL!! Main level welcomes you with a HUGE open concept Living Room/Dining Room combo with plenty of space, large windows & leads right to a bright kitchen. The eat-in kitchen allows plenty of room for your table & meal prep, streams light between the skylight, large window & patio door. The kitchen slider door connects to a deck patio & fenced in yard. Plenty of green space and room to relax on the deck! On the upper level you'll find a huge Primary bedroom with walk-in closet & 3/4 bath along with a 2nd bedroom and full guest bath. Relax, workout or entertain in the lower level great room. There's so much space to make this area whatever you desire. You'll also find a finished laundry room, a 3rd bath and a attached 1 car garage. Professionally landscaped, close to shopping & recreation & easy access to major interstate. A MUST SEE!!
Location
State IN
County Lake
Interior
Heating Forced Air, Natural Gas
Fireplace Y
Appliance Dishwasher, Disposal, Gas Range
Exterior
Garage Spaces 1.0
View Y/N true
View true
Building
Lot Description Landscaped, Level, Paved
Story Tri-Level
Others
Tax ID 450728326031000026
SqFt Source Assessor
Acceptable Financing NRA20240111092636358271000000
Listing Terms NRA20240111092636358271000000
Financing FHA
Read Less Info
Want to know what your home might be worth? Contact us for a FREE valuation!

Our team is ready to help you sell your home for the highest possible price ASAP
Bought with Chayanta Spaniol







