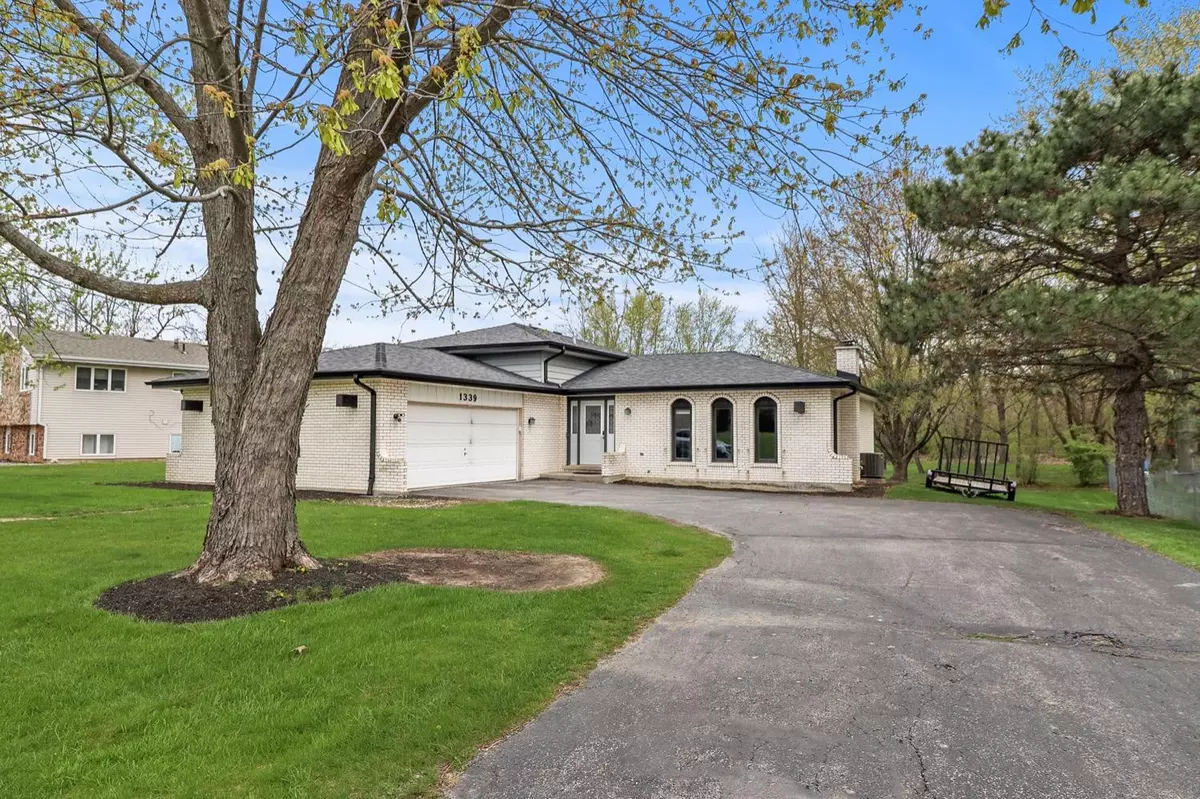$375,000
$385,000
2.6%For more information regarding the value of a property, please contact us for a free consultation.
4 Beds
2 Baths
2,128 SqFt
SOLD DATE : 06/13/2023
Key Details
Sold Price $375,000
Property Type Single Family Home
Sub Type Single Family Residence
Listing Status Sold
Purchase Type For Sale
Square Footage 2,128 sqft
Price per Sqft $176
Subdivision Lakes/Four Seasons 01
MLS Listing ID 529374
Sold Date 06/13/23
Bedrooms 4
Full Baths 1
Three Quarter Bath 1
HOA Fees $1,576
Year Built 1977
Annual Tax Amount $2,249
Tax Year 2021
Lot Size 0.320 Acres
Acres 0.32
Lot Dimensions 85 x 164
Property Description
NEW, NEW NEW! Pride of ownership shines through on this well-designed Quad Level that has been remodeled from top to bottom! Located on the Porter County side of the Four Seasons, with a beautiful wooded backdrop! This 4 bedroom, 2bath home is immaculately kept & offers an abundance of space for all!The main level features a generously sized living room, and an eat-in kitchen w/ on-trend cabinetry, quartz counter-tops & stainless appliances. Upstairs, you will find the primary bedroom, 2 additional Bedrooms & a gorgeous remodeled full bath. As you make your way downstairs, you will find a size-able family room graced by a stunning stone fireplace.An additional 3/4 bath & 4th bedroom would make a great guest room or related living quarters.The lowest level offers a large storage room. Outside, you will find a nice deck overlooking a stunning oversized, wooded backyard. New Roof, new windows & more! Don't miss out on the year-round amenities this Resort Style Community has to offer!
Location
State IN
County Porter
Interior
Heating Forced Air, Natural Gas
Fireplaces Number 1
Fireplace Y
Appliance Dishwasher, Dryer, Gas Range, Microwave, Refrigerator, Washer
Exterior
Garage Spaces 2.5
View Y/N true
View true
Building
Lot Description Landscaped, Level, Paved
Story Quad-Level
Others
Tax ID 641110101005000028
SqFt Source Assessor
Acceptable Financing NRA20240111092453008259000000
Listing Terms NRA20240111092453008259000000
Financing Conventional
Read Less Info
Want to know what your home might be worth? Contact us for a FREE valuation!

Our team is ready to help you sell your home for the highest possible price ASAP
Bought with Brokerworks Group







