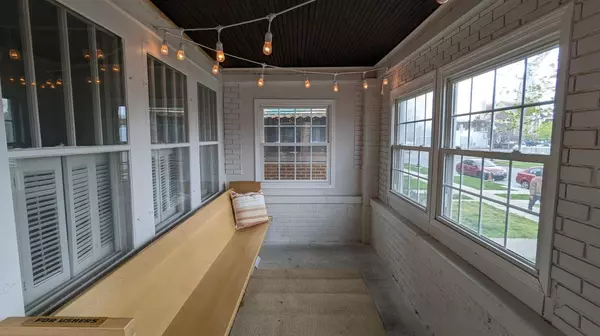$279,000
$279,000
For more information regarding the value of a property, please contact us for a free consultation.
4 Beds
3 Baths
3,440 SqFt
SOLD DATE : 07/03/2023
Key Details
Sold Price $279,000
Property Type Single Family Home
Sub Type Single Family Residence
Listing Status Sold
Purchase Type For Sale
Square Footage 3,440 sqft
Price per Sqft $81
Subdivision Central Park Add
MLS Listing ID 529270
Sold Date 07/03/23
Bedrooms 4
Full Baths 2
Half Baths 1
Year Built 1917
Annual Tax Amount $1,641
Tax Year 2022
Lot Size 3,001 Sqft
Acres 0.0689
Lot Dimensions 25 x 120
Property Description
This 4 bed 3 bath home has been beautifully updated! This spacious & bright home features an open floor plan that seamlessly blends the living, dining, & kitchen areas. The living room, dining room, hallway & primary bedroom all feature original wood floors. The coffered ceilings create an airy & inviting atmosphere that is perfect for relaxing/entertaining. The stylish kitchen boasts stainless appliances, custom cabinetry, & quartz countertops. There are 3 generously sized bedrooms in the upper level. The bonus bedroom is a retreat in the lower level, with french doors which open to the back yard with a great space to entertain or plant your garden in the raised beds. This home includes a bonus room with coffered ceiling, large windows & a cozy fireplace built into custom cabinetry w/window seats, a laundry room, a huge butlers pantry off the kitchen & an enclosed porch overlooking the landscaped front yard. The fenced backyard is perfect for entertaining. Home sits on a full basement
Location
State IN
County Lake
Interior
Interior Features Cathedral Ceiling(s), In-Law Floorplan, Vaulted Ceiling(s)
Heating Forced Air, Natural Gas
Fireplaces Number 1
Fireplace Y
Appliance Built-In Gas Range, Dishwasher, Exhaust Fan, Refrigerator
Exterior
View Y/N true
View true
Building
Lot Description Landscaped, Level
Story Quad-Level
Schools
School District Whiting
Others
Tax ID 450307201015000025
SqFt Source Assessor
Acceptable Financing NRA20240111092444129087000000
Listing Terms NRA20240111092444129087000000
Financing FHA
Read Less Info
Want to know what your home might be worth? Contact us for a FREE valuation!

Our team is ready to help you sell your home for the highest possible price ASAP
Bought with Listing Leaders Northwest







