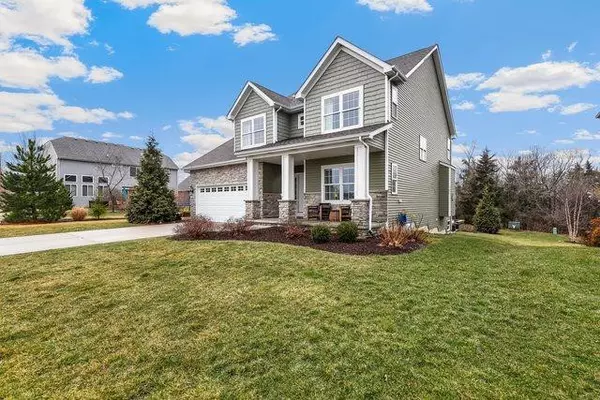$515,000
$524,900
1.9%For more information regarding the value of a property, please contact us for a free consultation.
3 Beds
3 Baths
3,268 SqFt
SOLD DATE : 05/31/2023
Key Details
Sold Price $515,000
Property Type Single Family Home
Sub Type Single Family Residence
Listing Status Sold
Purchase Type For Sale
Square Footage 3,268 sqft
Price per Sqft $157
Subdivision Highlands/Ellendale Farm #1
MLS Listing ID 527648
Sold Date 05/31/23
Bedrooms 3
Full Baths 2
Half Baths 1
HOA Fees $384
Year Built 2015
Annual Tax Amount $4,494
Tax Year 2021
Lot Size 10,497 Sqft
Acres 0.241
Lot Dimensions 70x150
Property Description
RARELY AVAILABLE-Gorgeous open concept home located in The Highlands of Ellendale! Walk-in to the large foyer area which opens up to the office/flex space. Stunning engineered handscraped hardwood flooring throughout main level. Spacious living room with a beautiful stone fireplace that opens up into the dining area and kitchen. Beautiful custom cabinets, stainless steel appliances, granite countertops, and center island. Walk out onto the back deck to enjoy the large WOODED backyard then head down to paver patio to relax by the firepit. Spacious bedrooms with large closets. HUGE primary bedroom with en suite. Relax in the oversized jacuzzi tub. Full FINISHED LOOKOUT basement with 3/4 bath waiting for your finishing personal touches!!!. NEW HWH & radon mitigation system!! Great location and quiet neighborhood, close to schools, shopping and restaurants and the square.
Location
State IN
County Lake
Interior
Interior Features Primary Downstairs
Heating Forced Air
Fireplaces Number 1
Fireplace Y
Appliance Built-In Gas Range, Dishwasher, Disposal, Dryer, Exhaust Fan, Freezer, Microwave, Oven, Range Hood, Refrigerator, Washer
Exterior
Garage Spaces 2.0
View Y/N true
View true
Building
Lot Description Landscaped, Paved, Wooded
Story Two
Others
Tax ID 451618151004000042
SqFt Source Assessor
Acceptable Financing NRA20240111092217455409000000
Listing Terms NRA20240111092217455409000000
Financing Conventional
Read Less Info
Want to know what your home might be worth? Contact us for a FREE valuation!

Our team is ready to help you sell your home for the highest possible price ASAP
Bought with McColly Real Estate







