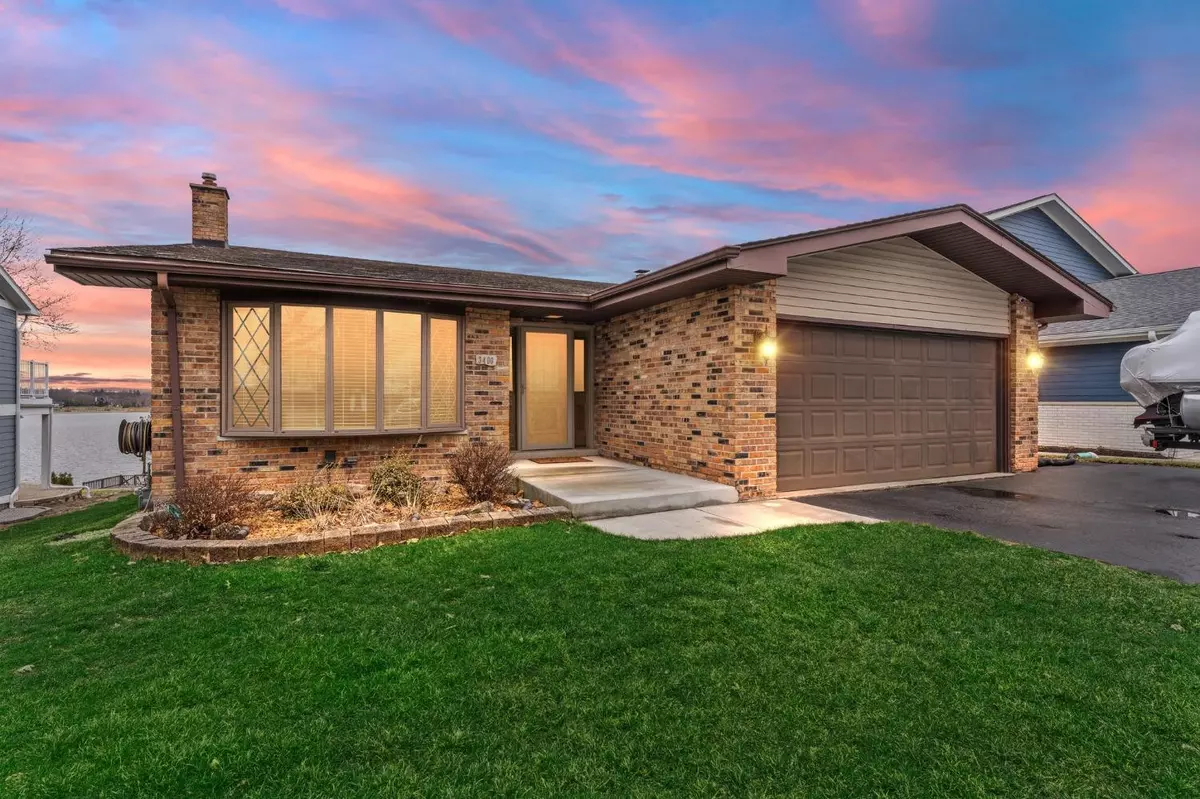$625,000
$675,000
7.4%For more information regarding the value of a property, please contact us for a free consultation.
3 Beds
3 Baths
2,486 SqFt
SOLD DATE : 05/11/2023
Key Details
Sold Price $625,000
Property Type Single Family Home
Sub Type Single Family Residence
Listing Status Sold
Purchase Type For Sale
Square Footage 2,486 sqft
Price per Sqft $251
Subdivision Lakes Of The Four Seasons
MLS Listing ID 527668
Sold Date 05/11/23
Bedrooms 3
Full Baths 1
Half Baths 1
Three Quarter Bath 1
HOA Fees $1,575
Year Built 1973
Annual Tax Amount $7,318
Tax Year 2021
Lot Size 0.272 Acres
Acres 0.2723
Lot Dimensions 60x210x60x212
Property Description
Location, Location, Location! LAKEFRONT HOME! Gorgeous lake views from almost every window. The LVRM is enhanced w/ a Bay window and Vaulted ceiling. This large room can easily accommodate a home office as well. The Kitchen & Dinette area has breathtaking views of the lake and plenty of custom cabinetry. The center island offers additional drawers and a breakfast bar. There is also a walk-in pantry with wrap around shelving. Granite countertops, under cabinet lighting and high-end appliances makes this a dream kitchen for any cook. It is an open concept & has wood flrs that flow from the Kitchen to the FMRM. Enjoy the warmth of the FP w/ gas logs for those chilly nights and a sun-drenched Sunroom during the day! This 3-season room has heat & A/C. Also, on this level- LDRY Rm, 1/2 bath, & access to the lower level (currently being used as 4th bdrm) 3 bdrms up are all a great size. Mstr offers large windows with Lake views and a full bath.There is nothing better than Lake Life
Location
State IN
County Lake
Interior
Interior Features Cathedral Ceiling(s), Central Vacuum, Vaulted Ceiling(s)
Heating Forced Air, Humidity Control, Natural Gas
Fireplaces Number 1
Fireplace Y
Appliance Built-In Electric Range, Dishwasher, Disposal, Dryer, Microwave, Oven, Refrigerator, Washer, Water Softener Owned
Exterior
Exterior Feature Dock, Lighting
Garage Spaces 2.5
View Y/N true
View true
Building
Lot Description Landscaped
Story Quad-Level
Others
Tax ID 451716255007000044
SqFt Source Estimated
Acceptable Financing NRA20240111092132599255000000
Listing Terms NRA20240111092132599255000000
Financing Conventional
Read Less Info
Want to know what your home might be worth? Contact us for a FREE valuation!

Our team is ready to help you sell your home for the highest possible price ASAP
Bought with VIA Realty







