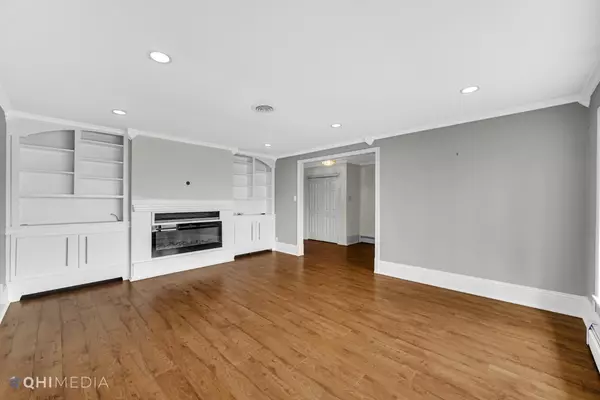$324,900
$324,900
For more information regarding the value of a property, please contact us for a free consultation.
3 Beds
1 Bath
1,565 SqFt
SOLD DATE : 04/12/2023
Key Details
Sold Price $324,900
Property Type Single Family Home
Sub Type Single Family Residence
Listing Status Sold
Purchase Type For Sale
Square Footage 1,565 sqft
Price per Sqft $207
Subdivision Calumet Farms 04
MLS Listing ID 526928
Sold Date 04/12/23
Style Bungalow
Bedrooms 3
Full Baths 1
Year Built 1966
Annual Tax Amount $3,011
Tax Year 2021
Lot Size 1.180 Acres
Acres 1.18
Lot Dimensions 165x365
Property Description
MOVE IN Ready and FULL Finishable basement - 3000sf under roof & on 1.18 ACRES! That being said its not all brand new and has its own little quirks like basement stairs off entryway to garage. [If you really want interior access the Laundry/Pantry is a great stairway location and still keep the main floor ldry across the hall] Remodeled Kitchen + granite tops w/formal dining has BIG & BRIGHT picture windows overlooking the rear. Large entry foyer gives way to spread out and opens in to the Great room adorned w/BI bookcase and AV center complete with wall mount fireplace. New fixtures, Freshly painted and just finishing up some loose ends. LED lighting, oversized accent trim throughout + BRAND New concrete driveway. 3+ car garage but 2 single OH doors = HUGE shop area. CLEAN & COMFY hot water heat but also has AC. Boiler serviced, new pump, hwh & water tank. Complimentary 1YR warranty f/APHW.(Its 325K and on acreage - its not a brand new home...That combo is 390-400+ in this zipcode)
Location
State IN
County Lake
Interior
Interior Features Attic Stairway, Primary Downstairs
Heating Baseboard, Hot Water, Natural Gas
Fireplaces Number 2
Fireplace Y
Appliance Built-In Gas Range, Dishwasher, Microwave, Range Hood, Refrigerator, Water Softener Owned
Exterior
Garage Spaces 3.5
View Y/N true
View true
Building
Lot Description Landscaped, Level, Open Lot, Paved, Wooded
Story One
Others
Tax ID 451127178006000035
SqFt Source Assessor
Acceptable Financing NRA20240111092028260519000000
Listing Terms NRA20240111092028260519000000
Financing Conventional
Read Less Info
Want to know what your home might be worth? Contact us for a FREE valuation!

Our team is ready to help you sell your home for the highest possible price ASAP
Bought with Better Homes and Gardens Real







