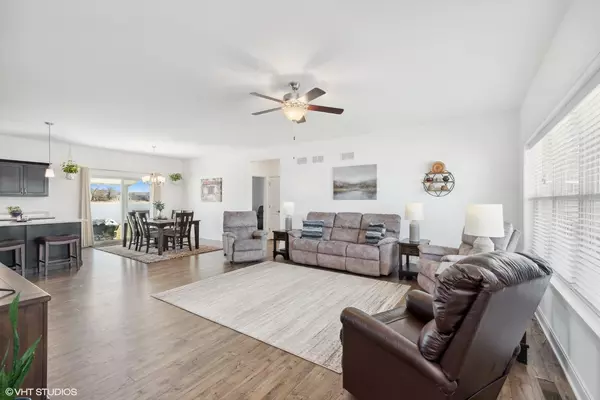$375,000
$375,000
For more information regarding the value of a property, please contact us for a free consultation.
3 Beds
2 Baths
1,647 SqFt
SOLD DATE : 05/30/2023
Key Details
Sold Price $375,000
Property Type Single Family Home
Sub Type Single Family Residence
Listing Status Sold
Purchase Type For Sale
Square Footage 1,647 sqft
Price per Sqft $227
Subdivision Sierra Ridge Sub
MLS Listing ID 527180
Sold Date 05/30/23
Style Bungalow
Bedrooms 3
Full Baths 2
HOA Fees $200
Year Built 2020
Annual Tax Amount $3,147
Tax Year 2021
Lot Size 0.292 Acres
Acres 0.2925
Lot Dimensions 98x130
Property Description
WHY WAIT! Better than NEW! Welcome to Sierra Ridge. Enjoy this beautiful meticulously kept ranch home in highly coveted Lowell community. Quality 2x6 custom construction nothing compares to luxurious fit and finishes in this home. Open concept - with hand scraped wide plank flooring, carpet in bedrooms, many upgrades throughout. Master ensuite with upgraded onyx cabinetry, double bowl vanity, huge walk in master closet, split floor plan with 2 additional bedrooms make this home an AMAZING value. Beautiful kitchen with upgraded island, Quartz countertops, soft close cabinetry; corner under cabinetry lighting, all appliances are included. LARGE unfinished basement to finish the way you want. Insulated and finished extra-large 2.5 car garage upgraded opener and keyless entry pad. Come on outside and check out the green thumb oasis with no backside neighbors, upsized concrete patio with maintenance free stairs w/awning, raised garden beds, birdbath, fenced in yard and more!
Location
State IN
County Lake
Interior
Interior Features Primary Downstairs
Heating Forced Air, Humidity Control, Natural Gas
Fireplace Y
Appliance Built-In Gas Range, Dishwasher, Disposal, Dryer, Microwave, Refrigerator, Washer
Exterior
Garage Spaces 2.5
View Y/N true
View true
Accessibility Enhanced Accessible
Handicap Access Enhanced Accessible
Building
Lot Description Landscaped, Level, Paved
Story One
Schools
School District Tri-Creek
Others
Tax ID 451922254032000038
SqFt Source Assessor
Acceptable Financing NRA20240111092038712294000000
Listing Terms NRA20240111092038712294000000
Financing Cash
Read Less Info
Want to know what your home might be worth? Contact us for a FREE valuation!

Our team is ready to help you sell your home for the highest possible price ASAP
Bought with @properties/Christie's Intl RE







