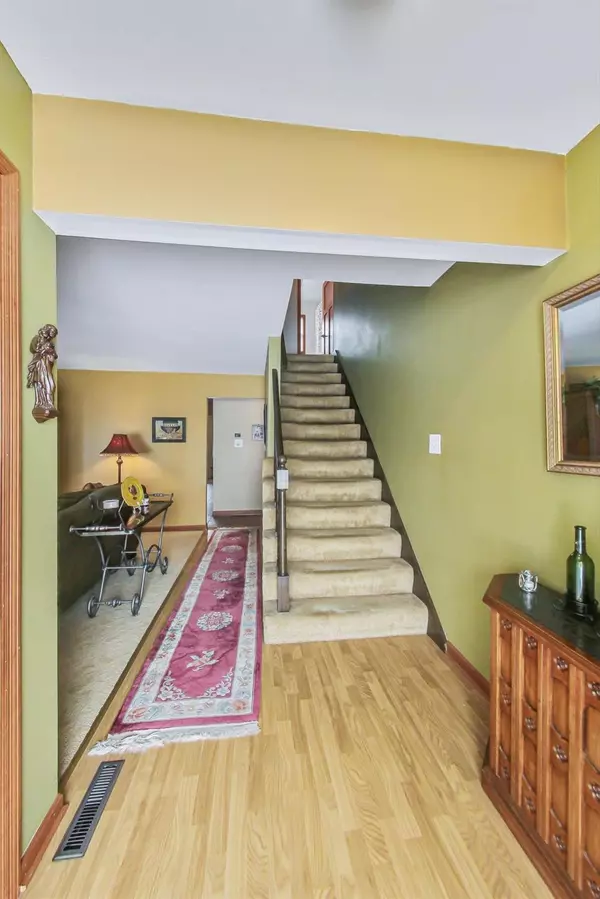$368,500
$375,000
1.7%For more information regarding the value of a property, please contact us for a free consultation.
4 Beds
2 Baths
3,016 SqFt
SOLD DATE : 04/28/2023
Key Details
Sold Price $368,500
Property Type Single Family Home
Sub Type Single Family Residence
Listing Status Sold
Purchase Type For Sale
Square Footage 3,016 sqft
Price per Sqft $122
Subdivision Meadows 2Nd Add #1
MLS Listing ID 525636
Sold Date 04/28/23
Bedrooms 4
Full Baths 1
Three Quarter Bath 1
Year Built 1971
Annual Tax Amount $2,799
Tax Year 2021
Lot Size 8,450 Sqft
Acres 0.194
Lot Dimensions 65 x 130
Property Description
Boasting an array of SLEEK FINISHES and a thoughtful open layout, this gorgeous 4 bedroom, 2 bath 2 STORY is the quintessential home. When you enter, you will feel at home w the welcoming foyer and cozy living room.Features of this home are 3016 SqFt, remodeled KITCHEN equipped with GRANITE countertops, center ISLAND w/ seating, STAINLESS APPLS and Maple cabinets. The kitchen FLOWS to a dining room or 2nd living area that leads to a gorgeous 3 SEASONS ROOM. You will also find a REMODELED 3/4 bath and 2 GENEROUS sized bedrooms on the MAIN floor. Upstairs you will be WOWED by the HUGE PRIMARY with double closets, 2nd bedroom and REMODELED full bath. There is more! The finished basement boasts a WET BAR, 2 rec rooms, an ELECTRIC FP, the LAUNDRY and TONS of STORAGE!! Detached 2.5 car garage, a GAZEBO that stays and a fully FENCED yard with access to Bluebird Park w/ tennis courts and baseball. Bonus that no one will ever build behind you! Minutes to 41, minutes to SHOPPING and Expressways!
Location
State IN
County Lake
Interior
Interior Features Country Kitchen, In-Law Floorplan, Primary Downstairs, Wet Bar
Heating Forced Air, Natural Gas
Fireplaces Number 1
Fireplace Y
Appliance Built-In Gas Range, Dishwasher, Dryer, Microwave, Refrigerator, Washer
Exterior
Exterior Feature Lighting
Garage Spaces 2.5
View Y/N true
View true
Building
Lot Description Landscaped, Level, Paved
Story One and One Half, Two
Schools
School District Highland
Others
Tax ID 450729401007000026
SqFt Source Builder
Acceptable Financing NRA20240111091754507639000000
Listing Terms NRA20240111091754507639000000
Financing FHA
Read Less Info
Want to know what your home might be worth? Contact us for a FREE valuation!

Our team is ready to help you sell your home for the highest possible price ASAP
Bought with @properties/Christie's Intl RE







