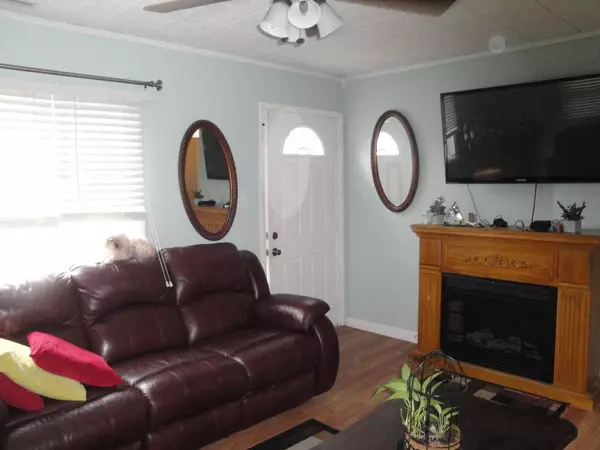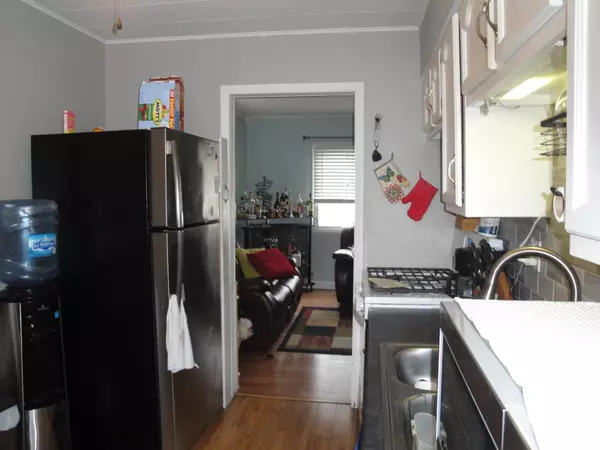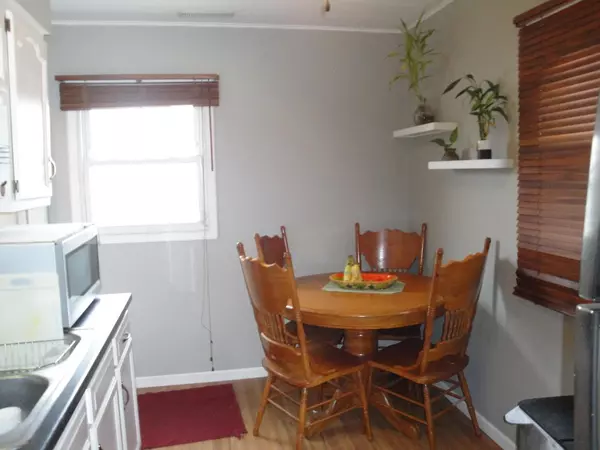$167,890
$168,499
0.4%For more information regarding the value of a property, please contact us for a free consultation.
3 Beds
1 Bath
825 SqFt
SOLD DATE : 02/24/2023
Key Details
Sold Price $167,890
Property Type Single Family Home
Sub Type Single Family Residence
Listing Status Sold
Purchase Type For Sale
Square Footage 825 sqft
Price per Sqft $203
Subdivision Highland Terrace
MLS Listing ID 525247
Sold Date 02/24/23
Style Bungalow
Bedrooms 3
Full Baths 1
Year Built 1950
Annual Tax Amount $1,155
Tax Year 2021
Lot Size 5,418 Sqft
Acres 0.1244
Lot Dimensions 43x126
Property Description
*** Seller to contribute $2000 to be used towards the buyers closing costs &/or pre-paids with a full priced offer!!! This vinyl sided Ranch home with a fenced rear yard , oversized, heated 2.5 car garage and shed with electric on a slab is ready for a new owner. The living room has wood plank laminate flooring. The kitchen has white cabinets, subway tile backsplash, updated counter top and a spice cabinet. The master bedroom has a ceiling fan/light and built-In storage. The 2nd bedroom has wood laminate flooring. The home has vinyl replacement windows. The laundry room leads to a backyard with garden boxes ready for planting in the spring, a large storage shed and the heated garage with opener. All appliances stay with the purchase of the home (garage refrigerator, too). Home to be sold "as-is", seller will make NO REPAIRS.
Location
State IN
County Lake
Interior
Interior Features Primary Downstairs
Heating Forced Air, Natural Gas
Fireplace Y
Appliance Dryer, Gas Range, Refrigerator, Washer
Exterior
Garage Spaces 2.0
View Y/N true
View true
Building
Lot Description Landscaped, Paved
Story One
Others
Tax ID 450721177030000026
SqFt Source Assessor
Acceptable Financing NRA20240111091659128673000000
Listing Terms NRA20240111091659128673000000
Financing Conventional
Read Less Info
Want to know what your home might be worth? Contact us for a FREE valuation!

Our team is ready to help you sell your home for the highest possible price ASAP
Bought with @properties/Christie's Intl RE







