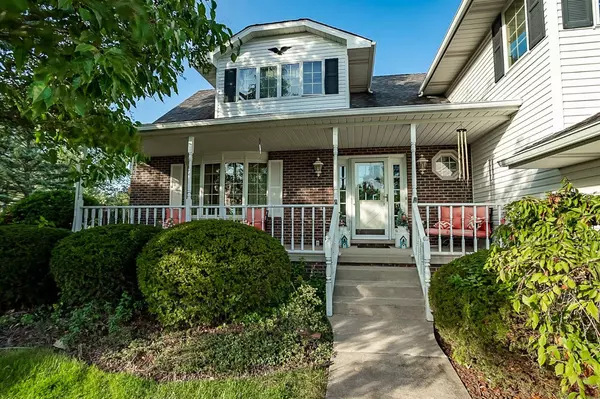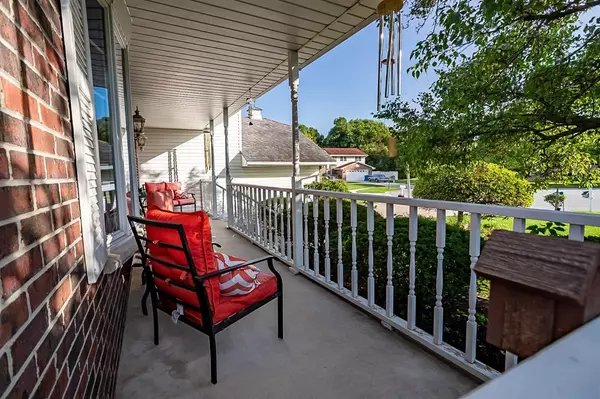$367,000
$369,900
0.8%For more information regarding the value of a property, please contact us for a free consultation.
4 Beds
3 Baths
3,108 SqFt
SOLD DATE : 11/19/2021
Key Details
Sold Price $367,000
Property Type Single Family Home
Sub Type Single Family Residence
Listing Status Sold
Purchase Type For Sale
Square Footage 3,108 sqft
Price per Sqft $118
Subdivision Sun Mdws #4
MLS Listing ID 501511
Sold Date 11/19/21
Bedrooms 4
Full Baths 2
Three Quarter Bath 1
Year Built 1992
Annual Tax Amount $3,412
Tax Year 2020
Lot Size 10,802 Sqft
Acres 0.248
Lot Dimensions 88 X 123
Property Description
Nice Floor Plan Quad Level Style Home on A Quiet Street. Good Quality Construction. With Extra Amenities Not Typically Found in New Construction. 4 Bedrooms 3 Baths. 2.5 Car Garage with an Oversize Concrete Driveway On A Cul de Sac. Covered Front Porch is 29 X 6. The Lower Level Rec Room includes a Wood Burning Fireplace & 3/4 Bath. Walk out to the Concrete Patio and Wood Deck. Finish Laundry Room. Concrete Walk Path to Back Yard with a Storage Shed andSprinkler System. The Bedrooms are Very Generous. Master Bedroom has Full Bath and Walk in Closet. The 2nd Bedroom is very Big. Two additional Bedrooms and additional Hallway Bathroom. Anderson Windows, Maintenance Fee Exterior, Copper Plumbing, 200 Amp Electrical Service in Conduit, 97% Efficiency Furnace. Basement is Poured Concrete Foundation. Definitely a Solid House. Original Owners. Built in 1992.
Location
State IN
County Lake
Interior
Interior Features Country Kitchen
Heating Forced Air, Natural Gas
Fireplaces Number 1
Fireplace Y
Appliance Dishwasher, Disposal, Dryer, Exhaust Fan, Gas Range, Microwave, Refrigerator
Exterior
View Y/N true
View true
Accessibility Enhanced Accessible
Handicap Access Enhanced Accessible
Building
Lot Description Cul-De-Sac, Landscaped, Level, Paved, Sprinklers In Front, Sprinklers In Rear
Story Quad-Level
Schools
School District Lake Central
Others
Tax ID 451130276001000035
SqFt Source Assessor
Acceptable Financing NRA20240111082601599701000000
Listing Terms NRA20240111082601599701000000
Financing Conventional
Read Less Info
Want to know what your home might be worth? Contact us for a FREE valuation!

Our team is ready to help you sell your home for the highest possible price ASAP
Bought with Banga Realty, LLC







