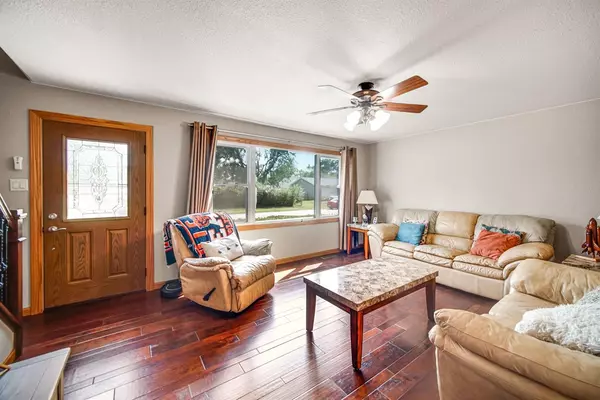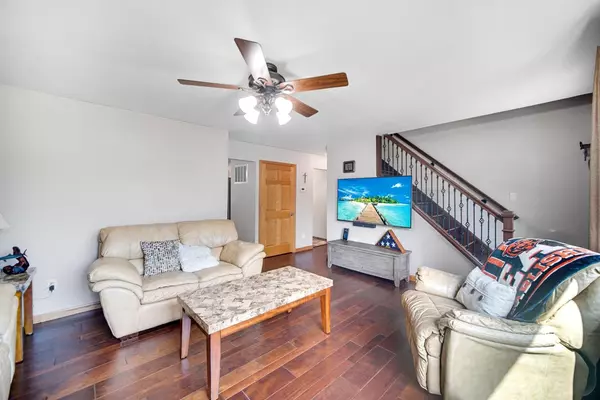$225,000
$210,000
7.1%For more information regarding the value of a property, please contact us for a free consultation.
4 Beds
2 Baths
1,920 SqFt
SOLD DATE : 10/13/2021
Key Details
Sold Price $225,000
Property Type Single Family Home
Sub Type Single Family Residence
Listing Status Sold
Purchase Type For Sale
Square Footage 1,920 sqft
Price per Sqft $117
Subdivision South Haven 5Th Add
MLS Listing ID 499661
Sold Date 10/13/21
Bedrooms 4
Full Baths 1
Three Quarter Bath 1
HOA Fees $300
Year Built 1973
Annual Tax Amount $1,079
Tax Year 2020
Lot Size 0.255 Acres
Acres 0.2548
Lot Dimensions Irregular
Property Description
What does this house NOT have? Let's start with the exterior features. Vinyl privacy fencing with reinforced aluminum in the posts surrounds a manicured and landscaped yard and a maintenance-free composite deck. Epoxy flooring and an attic stairway in the 2.5 car insulated garage allows for plenty of storage and easy clean up and did you see the matching storage shed in the back corner of the yard? Perfect for all your extras. Head into the kitchen from the attached garage to find oak cabinets, granite counters, copaiba handscraped hardwood flooring in every room except the bathrooms and a walk in pantry with built in extra cabinets. And yes, the appliances are only a few years old and will stay. Both bathrooms have been recently renovated with glass enclosures. Windows (solar film) and 6 panel doors installed 2017. Major mechanicals 2016. 4 generous bedrooms on a corner lot with easy access to shopping, hospitals, restaurants and expressways.
Location
State IN
County Porter
Interior
Interior Features Attic Stairway, Country Kitchen, Primary Downstairs
Heating Forced Air, Natural Gas
Fireplace Y
Appliance Dryer, Gas Range, Microwave, Refrigerator, Washer
Exterior
Garage Spaces 2.5
View Y/N true
View true
Accessibility Enhanced Accessible
Handicap Access Enhanced Accessible
Building
Lot Description Corner Lot, Level, Paved
Story One and One Half
Others
Tax ID 640631428020000015
SqFt Source Assessor
Acceptable Financing NRA20240111082156448960000000
Listing Terms NRA20240111082156448960000000
Financing FHA
Read Less Info
Want to know what your home might be worth? Contact us for a FREE valuation!

Our team is ready to help you sell your home for the highest possible price ASAP
Bought with Generic Office







