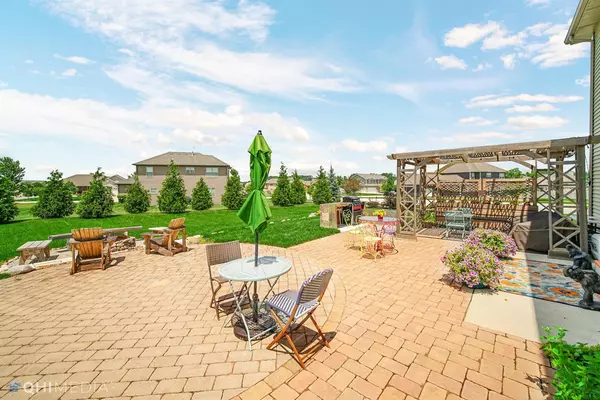$435,000
$429,900
1.2%For more information regarding the value of a property, please contact us for a free consultation.
4 Beds
3 Baths
2,477 SqFt
SOLD DATE : 09/14/2021
Key Details
Sold Price $435,000
Property Type Single Family Home
Sub Type Single Family Residence
Listing Status Sold
Purchase Type For Sale
Square Footage 2,477 sqft
Price per Sqft $175
Subdivision Three Springs
MLS Listing ID 496029
Sold Date 09/14/21
Bedrooms 4
Full Baths 2
Half Baths 1
HOA Fees $125
Year Built 2010
Annual Tax Amount $3,473
Tax Year 2020
Lot Size 0.403 Acres
Acres 0.4029
Lot Dimensions 130 x 135
Property Description
Come see this wonderful, extremely well maintained, brick and vinyl 2 story home with a spacious 3 car garage! This great home features a wrap around front porch, a beautifully landscaped .40 acre lot, with an amazing backyard featuring a paver block patio and a beautiful pergola. This home is located in the quiet and serene subdivision of Three Springs in Saint John Indiana with easy access shopping, Rt 41, and the Illinois border. Hardwood flooring on the main level, ceramic flooring in the kitchen and all baths, with new carpeting on the upper level. The main floor you will find a spacious kitchen with a dinette area and a formal dining room. In addition to the 4 bedrooms and 2.5 baths on the upper level, there is a large loft area. The kitchen boats beautiful cabinets with granite counter tops, and a large pantry. Many other nice features include 9 foot ceilings on the main floor, master bedroom with a whirlpool tub, a separate shower and huge walk-in closet. Truly a must see!
Location
State IN
County Lake
Interior
Interior Features Country Kitchen
Heating Forced Air, Natural Gas
Fireplace Y
Appliance Dishwasher, Dryer, Gas Range, Microwave, Refrigerator, Washer, Water Softener Owned
Exterior
Exterior Feature Other
Garage Spaces 3.0
View Y/N true
View true
Building
Lot Description Corner Lot, Paved
Story Two
Schools
School District Lake Central
Others
Tax ID 451133479012000035
SqFt Source Assessor
Acceptable Financing NRA20240111081420048753000000
Listing Terms NRA20240111081420048753000000
Financing VA
Read Less Info
Want to know what your home might be worth? Contact us for a FREE valuation!

Our team is ready to help you sell your home for the highest possible price ASAP
Bought with Generic Office







