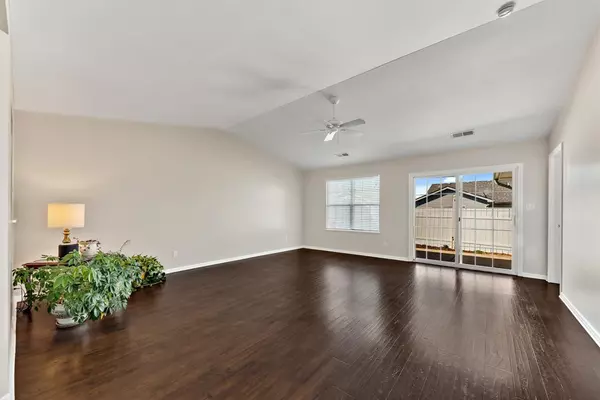$230,000
$210,000
9.5%For more information regarding the value of a property, please contact us for a free consultation.
3 Beds
2 Baths
1,663 SqFt
SOLD DATE : 05/14/2021
Key Details
Sold Price $230,000
Property Type Townhouse
Sub Type Townhouse
Listing Status Sold
Purchase Type For Sale
Square Footage 1,663 sqft
Price per Sqft $138
Subdivision Prairie View
MLS Listing ID 490442
Sold Date 05/14/21
Style Bungalow
Bedrooms 3
Full Baths 2
Year Built 2003
Annual Tax Amount $2,037
Tax Year 2019
Lot Size 5,270 Sqft
Acres 0.121
Lot Dimensions 39 x 135
Property Description
Beautiful Open and Spacious 3 Bedroom 2 Bath 1,663 sq.ft Brick/Vinyl Ranch Style Paired Villa conveniently located in ever popular Prairie View subdivision of Crown Point. Features include a Ceramic Tile Foyer, Spacious Living Rm w/Laminate Flooring, Cathedral Ceiling & Slider to rear Patio, Large Eat-In Kitchen w/Laminate Flooring, plenty of Cabinets/Counter space and appliances. There is a Sizable Owners Suite w/Newer Carpeting, Walk-In Closet, Fan & Private Bath. Nice 2nd Bedroom w/Newer Carpeting & Fan. Double 6 Panel Doors lead to the 3rd Bedroom or Den/Office also w/Newer Carpeting & Fan. Finished Laundry room w/Laundry tub, washer/dryer & shelving. Additional amenities include white 6 Panel Doors & Trim package, Window Treatments, Private Fenced rear Patio w/Sunsetter shade, drop stair in Finished 2 Car Garage w/opener, Fully Landscaped & much More! Contact your Realtor today for showing. Pre-Approved Buyers only. Pre-Approval or Proof of Funds required with Purchase Agreement.
Location
State IN
County Lake
Interior
Interior Features Cathedral Ceiling(s), Country Kitchen, Primary Downstairs, Vaulted Ceiling(s)
Heating Forced Air, Humidity Control, Natural Gas
Fireplace Y
Appliance Dishwasher, Dryer, Gas Range, Microwave, Refrigerator, Washer
Exterior
Garage Spaces 2.0
View Y/N true
View true
Building
Lot Description Landscaped, Level, Paved
Story One
Schools
School District Crown Point
Others
Tax ID 451609254044000042
SqFt Source Assessor
Acceptable Financing NRA20240111080320886155000000
Listing Terms NRA20240111080320886155000000
Financing Conventional
Read Less Info
Want to know what your home might be worth? Contact us for a FREE valuation!

Our team is ready to help you sell your home for the highest possible price ASAP
Bought with Realty Executives Premier







