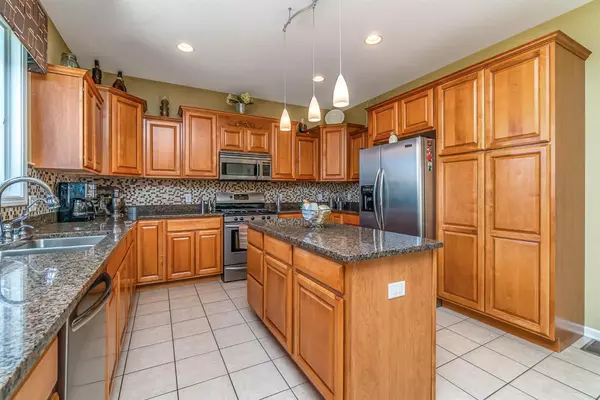$530,000
$515,000
2.9%For more information regarding the value of a property, please contact us for a free consultation.
5 Beds
4 Baths
4,173 SqFt
SOLD DATE : 05/28/2021
Key Details
Sold Price $530,000
Property Type Single Family Home
Sub Type Single Family Residence
Listing Status Sold
Purchase Type For Sale
Square Footage 4,173 sqft
Price per Sqft $127
Subdivision Weston Ridge
MLS Listing ID 491030
Sold Date 05/28/21
Bedrooms 5
Full Baths 3
Half Baths 1
HOA Fees $125
Year Built 2005
Annual Tax Amount $4,355
Tax Year 2019
Lot Size 0.648 Acres
Acres 0.6482
Lot Dimensions 116x61x178x51x36x63x35x139
Property Description
This 1.5 story custom built house is perfectly located on one of the largest cul-de-sac lots in the highly sought after subdivision of Weston Ridge! The main floor features a beautiful kitchen, two dedicated dining spaces, a lovely great room with soaring vaulted ceilings (18ft!), a half bath, and a beautifully appointed master suite. Heading upstairs you will find three spacious bedrooms, one bathroom, and a huge (600 square foot!) bonus room. The fully finished basement features an office/fifth bedroom, full bath, a large family room complete with bar. As if that weren't enough, there is an oversized three car garage, and stunning brick paver patio perfect for outdoor entertaining. Don't let this beautiful home slip away...schedule a showing today!
Location
State IN
County Lake
Interior
Interior Features Cathedral Ceiling(s), Dry Bar, Primary Downstairs, Vaulted Ceiling(s)
Heating Forced Air, Humidity Control, Natural Gas
Fireplaces Number 1
Fireplace Y
Appliance Built-In Gas Range, Dishwasher, Disposal, Dryer, Microwave, Oven, Washer, Water Softener Owned
Exterior
Garage Spaces 3.0
View Y/N true
View true
Building
Lot Description Corner Lot, Cul-De-Sac, Level, Paved, Sprinklers In Front, Sprinklers In Rear
Story One and One Half, Two
Schools
School District Hanover
Others
Tax ID 451505330028000015
SqFt Source Owner
Acceptable Financing NRA20240111080413041810000000
Listing Terms NRA20240111080413041810000000
Financing Conventional
Read Less Info
Want to know what your home might be worth? Contact us for a FREE valuation!

Our team is ready to help you sell your home for the highest possible price ASAP
Bought with McColly Real Estate







