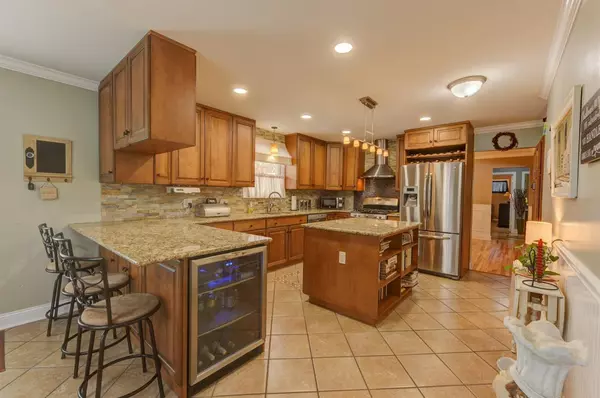$250,300
$251,000
0.3%For more information regarding the value of a property, please contact us for a free consultation.
3 Beds
3 Baths
2,696 SqFt
SOLD DATE : 03/22/2021
Key Details
Sold Price $250,300
Property Type Single Family Home
Sub Type Single Family Residence
Listing Status Sold
Purchase Type For Sale
Square Footage 2,696 sqft
Price per Sqft $92
Subdivision Gary Hill
MLS Listing ID 488237
Sold Date 03/22/21
Style Bungalow
Bedrooms 3
Full Baths 1
Half Baths 1
Three Quarter Bath 1
Year Built 1970
Annual Tax Amount $1,957
Tax Year 2019
Lot Size 0.430 Acres
Acres 0.4304
Lot Dimensions 150 x 125
Property Description
Lovely Ranch style home that sits on a half acre with an amazing outdoor front porch sitting area! When you walk into the large living room, you'll notice Hickory flooring throughout the main living space. Large living room is adjacent to the formal dining room which includes two lovely built-in hutches & crown molding. Updated kitchen includes stainless appliances, ceramic tile, built-in beverage refrigerator and bar area. Walk out the kitchen to the privacy fenced yard & outdoor entertaining area that has a 42 x 22 brick patio with Pergola, 16 x 16 deck, outdoor stove & TWO 10 x 12 sheds! (Hot tub is negotiable). Both bathrooms have been nicely updated & the master has its own 3/4 bath and large closets. Basement is finished with cozy rec room, 1/2 bath & large laundry room with extra cabinets and counter space. There is also a huge craft room perfect for family projects or can be turned into a workout room, office or workshop AND 1000 SQFT crawl space! Agents see private remarks.
Location
State IN
County Lake
Interior
Interior Features Country Kitchen, Primary Downstairs
Heating Forced Air, Natural Gas
Fireplace Y
Appliance Dishwasher, Dryer, Gas Range, Microwave, Range Hood, Refrigerator, Washer
Exterior
Exterior Feature Storage
Garage Spaces 2.0
View Y/N true
View true
Building
Lot Description Paved, Sprinklers In Front, Sprinklers In Rear
Story One
Others
Tax ID 450825205018000018
SqFt Source Assessor
Acceptable Financing NRA20240111075857977260000000
Listing Terms NRA20240111075857977260000000
Financing Conventional
Read Less Info
Want to know what your home might be worth? Contact us for a FREE valuation!

Our team is ready to help you sell your home for the highest possible price ASAP
Bought with Century 21 Alliance Group







