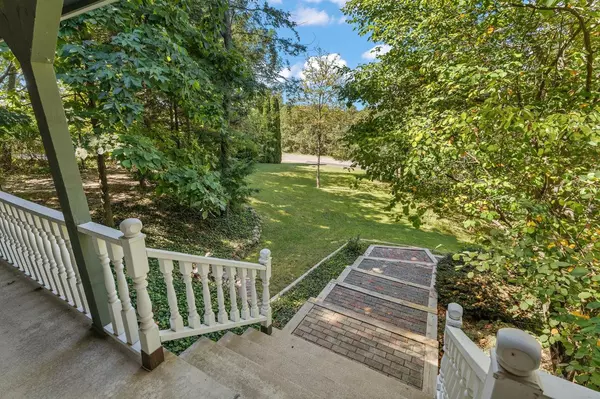$440,000
$449,900
2.2%For more information regarding the value of a property, please contact us for a free consultation.
3 Beds
4 Baths
2,594 SqFt
SOLD DATE : 10/02/2023
Key Details
Sold Price $440,000
Property Type Single Family Home
Sub Type Single Family Residence
Listing Status Sold
Purchase Type For Sale
Square Footage 2,594 sqft
Price per Sqft $169
Subdivision Oakwood Estates 01
MLS Listing ID 537697
Sold Date 10/02/23
Bedrooms 3
Full Baths 2
Half Baths 1
Three Quarter Bath 1
Year Built 1989
Annual Tax Amount $3,023
Tax Year 2022
Lot Size 0.454 Acres
Acres 0.454
Lot Dimensions 113 x175
Property Description
Exquisite hillside location featuring manicured lawns and artful landscaping. Step inside this beauty with 3 bedrooms, 3.5 baths and truly awesome craftsmandship. Be amazed with soaring ceilings over an open concept living,dining and gathering room area that features gleaming hardwood floors, wood trim, fireplace, palladium and bow windows. A luxury first floor main bedroom with a tray ceiling and full ensuite bath, kitchen with breakfast nook and bay window, additional 1/2 bath, and attached sunroom complete the first floor. Upstairs you will find 2 additional bedrooms, full bath and a loft looking over the spacious living area below. A full basement includes a laundry room with built in cabinets, fitness room and 3/4 bath with shower. You don't want to miss out on this spectacular home! Schedule your showing today!
Location
State IN
County Lake
Interior
Interior Features Cathedral Ceiling(s), Country Kitchen, Primary Downstairs, Vaulted Ceiling(s)
Heating Forced Air, Humidity Control, Natural Gas
Fireplaces Number 1
Fireplace Y
Appliance Dishwasher, Disposal, Dryer, Gas Range, Microwave, Range Hood, Refrigerator, Washer, Water Softener Owned
Exterior
Garage Spaces 2.5
View Y/N true
View true
Building
Lot Description Landscaped, Paved, Sloped, Wooded
Story One and One Half
Schools
School District Lake Central
Others
Tax ID 451128480002000035
SqFt Source Appraiser
Acceptable Financing NRA20240111093734587263000000
Listing Terms NRA20240111093734587263000000
Financing Conventional
Read Less Info
Want to know what your home might be worth? Contact us for a FREE valuation!

Our team is ready to help you sell your home for the highest possible price ASAP
Bought with Blackrock Real Estate Services







