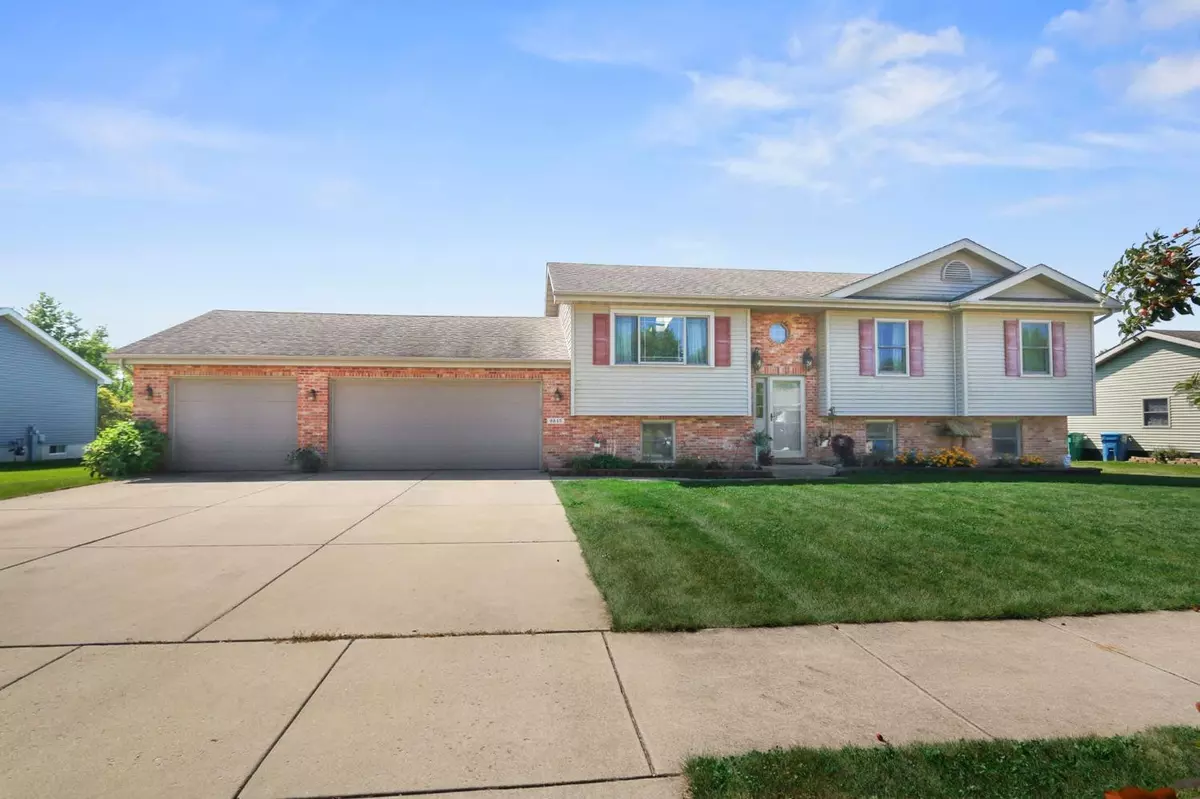$332,500
$335,000
0.7%For more information regarding the value of a property, please contact us for a free consultation.
3 Beds
2 Baths
2,334 SqFt
SOLD DATE : 11/10/2023
Key Details
Sold Price $332,500
Property Type Single Family Home
Sub Type Single Family Residence
Listing Status Sold
Purchase Type For Sale
Square Footage 2,334 sqft
Price per Sqft $142
Subdivision Farmington Mdws Ph 01
MLS Listing ID 537743
Sold Date 11/10/23
Bedrooms 3
Full Baths 1
Three Quarter Bath 1
Year Built 2008
Annual Tax Amount $2,399
Tax Year 2022
Lot Size 0.279 Acres
Acres 0.279
Lot Dimensions 98x124
Property Description
If you're looking for a place to call home, you won't want to miss this spacious bi-level in the desirable Farmington Meadows subdivision. This gorgeous home features 3 bedrooms on the upper level (the main bedroom features an en-suite bath) as well as a large living room, kitchen/dining area and full hallway bath. Head down to the basement to enjoy the L-Shaped rec room or do a little laundry. Rough-in for an additional bath is also available in the lower level, and a nearly complete 4th bedroom-- just add flooring and closet doors/trim! Retreat to the fully-fenced backyard to enjoy the enormous above ground pool, kids' playset, or relax on the deck. Still want more? How about a 3-car garage, Generac whole-house generator, safe in the lower level, and beautiful landscaping? Seller also has the steps and kicks to complete the basement stairs and will be leaving those for the buyer. This one is a must-see and will go fast - schedule your appointment today!
Location
State IN
County Lake
Interior
Interior Features Cathedral Ceiling(s), Vaulted Ceiling(s)
Heating Forced Air, Natural Gas
Fireplace Y
Appliance Dishwasher, Dryer, Freezer, Gas Range, Microwave, Range Hood, Refrigerator, Washer, Water Softener Owned
Exterior
Garage Spaces 3.0
View Y/N true
View true
Building
Lot Description Landscaped, Level, Paved
Story Split Entry (Bi-Level)
Schools
School District Tri-Creek
Others
Tax ID 451911252013000007
SqFt Source Assessor
Acceptable Financing NRA20240111093726011496000000
Listing Terms NRA20240111093726011496000000
Financing FHA
Read Less Info
Want to know what your home might be worth? Contact us for a FREE valuation!

Our team is ready to help you sell your home for the highest possible price ASAP
Bought with eXp Realty, LLC







