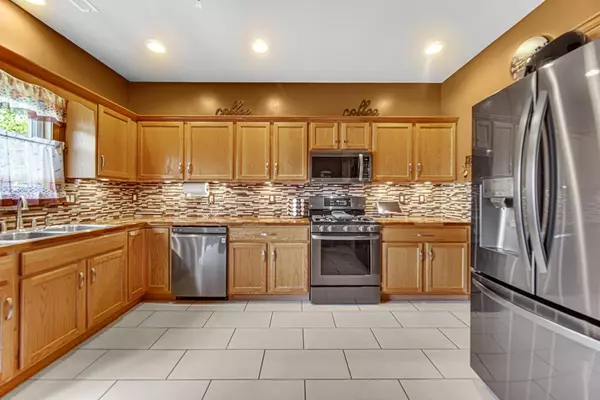$270,000
$270,000
For more information regarding the value of a property, please contact us for a free consultation.
3 Beds
3 Baths
2,007 SqFt
SOLD DATE : 10/26/2023
Key Details
Sold Price $270,000
Property Type Townhouse
Sub Type Townhouse
Listing Status Sold
Purchase Type For Sale
Square Footage 2,007 sqft
Price per Sqft $134
Subdivision Sandalwood Ph 03
MLS Listing ID 534627
Sold Date 10/26/23
Style Other
Bedrooms 3
Full Baths 1
Half Baths 1
Three Quarter Bath 1
HOA Fees $1,128
Year Built 2003
Annual Tax Amount $1,983
Tax Year 2022
Lot Size 2,604 Sqft
Acres 0.0598
Lot Dimensions 28x93
Property Description
This 2 story, 3 bedroom, 2.5 car, 2.5 bath Townhome has over 2,000 sq. ft. of living space in Highland Indiana's Sandalwood neighborhood. The Kitchen features butcher block counter top with a glass tile backsplash, porcelain floor tile and newer black appliances. The Laundry Room has plenty of cabinet and counter space.The living room features pergot style floors, a new entrance door and it is wide open & perfect for a large screen TV. From the living room you can access the peaceful patio through the sliding glass doors. The main floor half bath is modern with porcelain floor tile and and vanity top. On the upper level, you'll find 3 bedrooms, and 2 more bathrooms. The main bedroom features a huge walk in closet as well as a bathroom with a double vanity sink, a large five foot shower and porcelain floor tile. The other 2nd floor bathroom has a tub, nice vanity and porcelain tile. The 2.5 car garage is drywalled and has a new garage door opener.
Location
State IN
County Lake
Interior
Heating Forced Air, Natural Gas
Fireplace Y
Appliance Gas Range, Microwave, Portable Dishwasher, Refrigerator
Exterior
Garage Spaces 2.0
View Y/N true
View true
Building
Lot Description Landscaped, Paved
Story Two
Schools
School District Highland
Others
Tax ID 450722429017000026
SqFt Source Assessor
Acceptable Financing NRA20240111093522254485000000
Listing Terms NRA20240111093522254485000000
Financing FHA
Read Less Info
Want to know what your home might be worth? Contact us for a FREE valuation!

Our team is ready to help you sell your home for the highest possible price ASAP
Bought with Meeker Real Estate Inc






