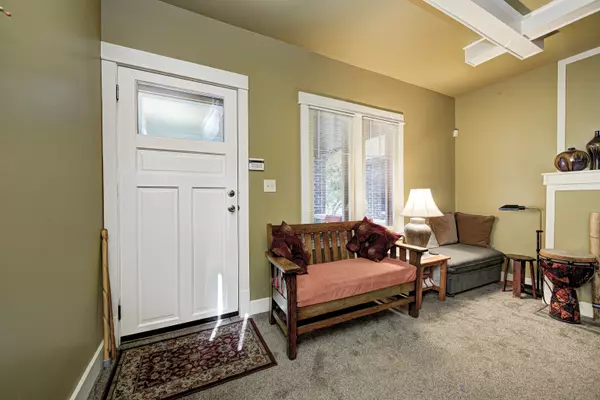$275,925
$279,900
1.4%For more information regarding the value of a property, please contact us for a free consultation.
3 Beds
2 Baths
2,520 SqFt
SOLD DATE : 03/07/2024
Key Details
Sold Price $275,925
Property Type Single Family Home
Sub Type Single Family Residence
Listing Status Sold
Purchase Type For Sale
Square Footage 2,520 sqft
Price per Sqft $109
Subdivision Fall Creek Place
MLS Listing ID 21940826
Sold Date 03/07/24
Bedrooms 3
Full Baths 1
Half Baths 1
HOA Y/N No
Year Built 1955
Tax Year 2022
Lot Size 2,613 Sqft
Acres 0.06
Property Description
Historic Townhouse located on tree-lined street in Fall Creek neighborhood. Coffered ceiling, open staircase, original doors and hardware and upstairs wood trim. Historic charm with updated mechanicals and efficient Icynene foam wall insulation and whole house air-sealing. Convenient walk-up attic to an additional 800 square feet of storage/potential finishing. Dry partial basement. The townhouse offers one stall garage space and a rare additional off-street parking space off alley. New furnace (2021), appliances (2019), water heater (2019) laminate flooring (2023) in bathrooms, kitchen and spacious upstairs laundry. Privacy fence and low maintenance yard. Close to IU campus with easy access to downtown.
Location
State IN
County Marion
Rooms
Basement Storage Space, Unfinished
Kitchen Kitchen Updated
Interior
Interior Features Attic Access, Attic Stairway, Pantry, Programmable Thermostat, Screens Some, Storms Some, Windows Wood, Wood Work Painted
Heating Forced Air, Gas
Cooling Central Electric
Fireplaces Number 1
Fireplaces Type Non Functional
Equipment Security Alarm Paid, Smoke Alarm
Fireplace Y
Appliance Dishwasher, Dryer, Electric Water Heater, Disposal, Microwave, Electric Oven, Refrigerator
Exterior
Garage Spaces 1.0
Utilities Available Electricity Connected, Gas, Sewer Connected, Water Connected
Building
Story Two
Foundation Block, Partial
Water Municipal/City
Architectural Style Craftsman
Structure Type Brick,Block,Wood
New Construction false
Schools
Elementary Schools Ips/Butler Lab At William Bell 60
Middle Schools Northwest Community Middle School
High Schools Arsenal Technical High School
School District Indianapolis Public Schools
Read Less Info
Want to know what your home might be worth? Contact us for a FREE valuation!

Our team is ready to help you sell your home for the highest possible price ASAP

© 2024 Listings courtesy of MIBOR as distributed by MLS GRID. All Rights Reserved.







