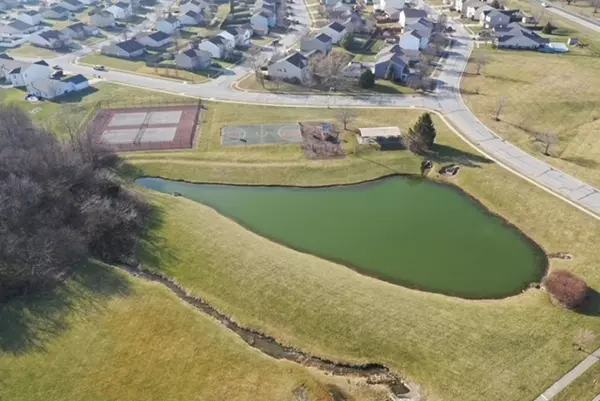$272,000
$265,000
2.6%For more information regarding the value of a property, please contact us for a free consultation.
4 Beds
3 Baths
2,680 SqFt
SOLD DATE : 03/08/2024
Key Details
Sold Price $272,000
Property Type Single Family Home
Sub Type Single Family Residence
Listing Status Sold
Purchase Type For Sale
Square Footage 2,680 sqft
Price per Sqft $101
Subdivision Clear Creek
MLS Listing ID 21963846
Sold Date 03/08/24
Bedrooms 4
Full Baths 2
Half Baths 1
HOA Fees $22/ann
HOA Y/N Yes
Year Built 2000
Tax Year 2023
Lot Size 0.350 Acres
Acres 0.35
Property Description
Discover the perfect blend of comfort, value, and recreational enjoyment in this accessible and budget-friendly neighborhood. This inviting 4-bedroom, 2.5-bathroom home offers a walk-out basement and ample space for both living and customization. Situated in a prime location, it's just steps away from schools, dining, and parks, ensuring convenience is at the heart of your new home. The property features a beautiful deck with views of a serene, wooded lot, ideal for quiet mornings or entertaining evenings. While the home is in need of some TLC, strategic updates such as a fresh coat of paint and new flooring can easily transform it into your dream space. Beyond the doorstep, the neighborhood boasts a wealth of amenities designed to enhance your lifestyle. Enjoy leisurely fishing in the community ponds, engage in friendly competition on the basketball and tennis courts, or create lasting memories with family at the charming playground. Why pay nearly $400,000 for homes across the street that lack a basement? This home not only offers significant potential for personalization and value addition but also comes with the added perks of living in a community rich in amenities and opportunities for enjoyment. Here is your chance to add some sweat equity and snag a great buy!
Location
State IN
County Hendricks
Rooms
Basement Daylight/Lookout Windows, Egress Window(s), Exterior Entry, Finished, Finished Ceiling, Finished Walls, Full, Interior Entry, Storage Space, Walk Out
Interior
Interior Features Attic Access, Hi-Speed Internet Availbl, Pantry, Programmable Thermostat
Heating Forced Air, Gas
Cooling Central Electric
Fireplace Y
Appliance Electric Cooktop, Dishwasher, Dryer, Disposal, Gas Water Heater, Microwave, Electric Oven, Refrigerator, Washer
Exterior
Exterior Feature Basketball Court, Playset, Tennis Court(s)
Garage Spaces 3.0
Utilities Available Cable Available, Electricity Connected, Gas, Water Connected
Waterfront false
View Y/N false
Building
Story Two
Foundation Concrete Perimeter
Water Municipal/City
Architectural Style Multi-Level
Structure Type Brick,Vinyl Siding
New Construction false
Schools
Middle Schools Danville Middle School
High Schools Danville Community High School
School District Danville Community School Corp
Others
Ownership Mandatory Fee
Read Less Info
Want to know what your home might be worth? Contact us for a FREE valuation!

Our team is ready to help you sell your home for the highest possible price ASAP

© 2024 Listings courtesy of MIBOR as distributed by MLS GRID. All Rights Reserved.







