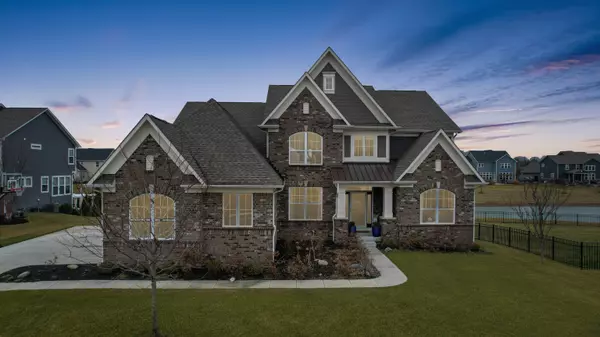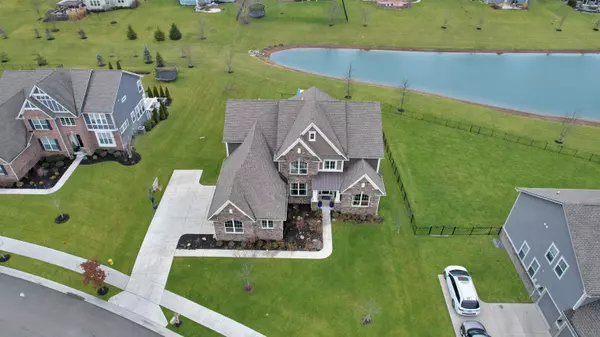$829,000
$799,999
3.6%For more information regarding the value of a property, please contact us for a free consultation.
6 Beds
6 Baths
5,262 SqFt
SOLD DATE : 03/06/2024
Key Details
Sold Price $829,000
Property Type Single Family Home
Sub Type Single Family Residence
Listing Status Sold
Purchase Type For Sale
Square Footage 5,262 sqft
Price per Sqft $157
Subdivision Ridge At The Legacy
MLS Listing ID 21962195
Sold Date 03/06/24
Bedrooms 6
Full Baths 5
Half Baths 1
HOA Y/N No
Year Built 2015
Tax Year 2023
Lot Size 0.370 Acres
Acres 0.37
Property Description
Nested in the upscale East Carmel Ridge at Legacy neighborhood, this is a 6 BD, 5.5 BA dream home with a 3-car garage & fully finished bsmt. Gourmet kitchen features granite ctops, ss applncs & upgraded engineered wood flrs. Enjoy bonus room, family foyer w/organizers & backyard oasis with $50K upgrades including stamped concrete & built-in grill. Have use in a variety of ways in your chef's corner connecting to your chef's kitchen. Upstairs MBR boasts a tray ceiling, oversized closet, & spa-like bath. Only home in the neighborhood that has an upgraded laundry room with sink and cabinets. Guest rooms with J&J and private baths. Daylight bsmt offers a serene waterfront view. A luxurious retreat designed for supreme comfort and style. No homes for sale on this side of town have this square footage. Look forward to getting you in here today.
Location
State IN
County Hamilton
Rooms
Main Level Bedrooms 1
Interior
Interior Features Raised Ceiling(s), Tray Ceiling(s), Vaulted Ceiling(s), Walk-in Closet(s), Center Island, Pantry
Heating Forced Air
Cooling Central Electric
Fireplaces Number 1
Fireplaces Type Family Room
Fireplace Y
Appliance Electric Cooktop, Dishwasher, Disposal, Kitchen Exhaust, MicroHood, Oven, Electric Water Heater
Exterior
Garage Spaces 3.0
Waterfront true
Building
Story Two
Foundation Concrete Perimeter
Water Municipal/City
Architectural Style TraditonalAmerican
Structure Type Brick
New Construction false
Schools
School District Carmel Clay Schools
Read Less Info
Want to know what your home might be worth? Contact us for a FREE valuation!

Our team is ready to help you sell your home for the highest possible price ASAP

© 2024 Listings courtesy of MIBOR as distributed by MLS GRID. All Rights Reserved.







