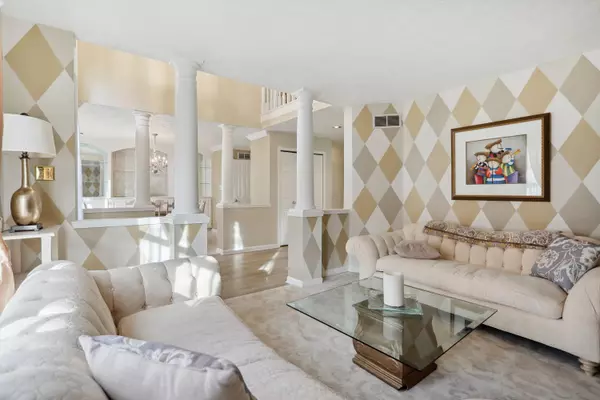$510,000
$515,000
1.0%For more information regarding the value of a property, please contact us for a free consultation.
4 Beds
3 Baths
3,433 SqFt
SOLD DATE : 03/01/2024
Key Details
Sold Price $510,000
Property Type Single Family Home
Sub Type Single Family Residence
Listing Status Sold
Purchase Type For Sale
Square Footage 3,433 sqft
Price per Sqft $148
Subdivision Village Farms
MLS Listing ID 21948520
Sold Date 03/01/24
Bedrooms 4
Full Baths 2
Half Baths 1
HOA Fees $45/ann
HOA Y/N Yes
Year Built 1989
Tax Year 2022
Lot Size 0.380 Acres
Acres 0.38
Property Description
Don't miss this stunning, updated 4-bedrm home in desirable Village Farms. Soaring 2-story foyer. Formal Living & Dining RMs w/ freshly cleaned carpets. Fresh interior paint throughout. 2-Story Great RM w/ elegant gas log fireplace & cathedral ceiling. Updated eat-in Kitchen w/ ample white cabinets space, S/S appliances, built-in desk, & pantry for all your needs. Laundry RM w/ built-in shelves for additional storage & washer/dryer stay. Main level Primary Bedrm w/ cathedral ceiling & new carpet. Primary bath w/ luxurious tile floor & granite countertops, double sinks, relaxing garden tub, tile shower stall, & double closets. 3-additional bedrms upstairs w/ a full guest bath. Water softener & reverse osmosis system to stay. Spacious office w/ attached furniture. Enjoy your park-like backyard views from your large freshly painted deck perfect for entertaining & gas grill. New 40-year roof. Mins from downtown Westfield, shopping, & entertainment.
Location
State IN
County Hamilton
Rooms
Main Level Bedrooms 1
Kitchen Kitchen Updated
Interior
Interior Features Attic Access, Bath Sinks Double Main, Breakfast Bar, Built In Book Shelves, Cathedral Ceiling(s), Center Island, Entrance Foyer, Pantry, Programmable Thermostat, Screens Complete, Walk-in Closet(s), Windows Thermal
Heating Forced Air
Cooling Central Electric
Fireplaces Number 1
Fireplaces Type Gas Log, Great Room
Equipment Smoke Alarm
Fireplace Y
Appliance Gas Cooktop, Dishwasher, Dryer, ENERGY STAR Qualified Appliances, Disposal, Gas Water Heater, Microwave, Convection Oven, Gas Oven, Refrigerator, Washer, Water Purifier, Water Softener Owned
Exterior
Exterior Feature Gas Grill
Garage Spaces 2.0
Waterfront false
View Y/N false
Parking Type Attached
Building
Story Two
Foundation Concrete Perimeter
Water Municipal/City
Architectural Style TraditonalAmerican
Structure Type Brick,Cedar,Cement Siding
New Construction false
Schools
Elementary Schools Shamrock Springs Elementary School
Middle Schools Westfield Middle School
High Schools Westfield High School
School District Westfield-Washington Schools
Others
HOA Fee Include Association Home Owners,Clubhouse,Entrance Common,Insurance,Maintenance,ParkPlayground,Tennis Court(s),Walking Trails
Ownership Mandatory Fee
Read Less Info
Want to know what your home might be worth? Contact us for a FREE valuation!

Our team is ready to help you sell your home for the highest possible price ASAP

© 2024 Listings courtesy of MIBOR as distributed by MLS GRID. All Rights Reserved.







