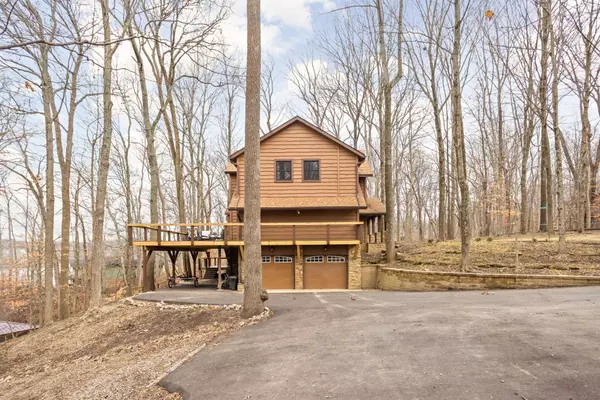$1,280,000
$1,275,000
0.4%For more information regarding the value of a property, please contact us for a free consultation.
5 Beds
4 Baths
4,152 SqFt
SOLD DATE : 02/27/2024
Key Details
Sold Price $1,280,000
Property Type Single Family Home
Sub Type Single Family Residence
Listing Status Sold
Purchase Type For Sale
Square Footage 4,152 sqft
Price per Sqft $308
Subdivision Lamb Lake Estates
MLS Listing ID 21959227
Sold Date 02/27/24
Bedrooms 5
Full Baths 3
Half Baths 1
HOA Fees $83/ann
HOA Y/N Yes
Year Built 1973
Tax Year 2022
Lot Size 1.030 Acres
Acres 1.03
Property Description
5 bedroom, 3.5 bath home with absolutely stunning views on Lamb Lake, located just one hour south of Indianapolis. This gorgeous lake front home boasts 240 ft of shoreline frontage. Prime location for swimming, boating, or fishing on the 500 acre private lake. Enjoy a brand new multi level composite deck and railing to sip your morning coffee or share a dinner overlooking the lake views. Take advantage of the new boat house with 2 slips and a lift. This home lends itself to entertaining and multi family stays with 2 primary ensuites, a bunk room, and 2 additional bedrooms and full bath upstairs. Main floor features kitchen with granite countertops, SS appliances, walk in pantry, dining room with lake views, great room with fireplace and tons of natural light, game room, half bath, and utility room with lots of space. Basement reveals plenty of room for lake storage, workout space, and 3 car tandem garage. Newly paved driveway for easy in and out. Don't miss out on this one of a kind setting!
Location
State IN
County Johnson
Rooms
Basement Unfinished
Kitchen Kitchen Updated
Interior
Interior Features Attic Access, Attic Pull Down Stairs, Breakfast Bar, Paddle Fan, Hardwood Floors, Pantry, Skylight(s), Walk-in Closet(s), Wood Work Stained
Heating Dual, Electric, Forced Air, Gas
Cooling Central Electric
Fireplaces Number 2
Fireplaces Type Family Room, Insert, Primary Bedroom
Equipment Radon System
Fireplace Y
Appliance Dishwasher, Down Draft, Dryer, Electric Water Heater, Disposal, Gas Water Heater, Microwave, Oven, Gas Oven, Refrigerator, Washer, Water Purifier, Water Softener Owned
Exterior
Exterior Feature Gas Grill
Garage Spaces 3.0
Utilities Available Electricity Connected, Gas, Septic System, Water Connected
Waterfront true
View Y/N true
View Lake, Trees/Woods
Building
Story Two
Foundation Concrete Perimeter, Full, Poured Concrete
Water Municipal/City
Architectural Style TraditonalAmerican
Structure Type Wood,Wood With Stone
New Construction false
Schools
Elementary Schools Indian Creek Elementary School
Middle Schools Indian Creek Middle School
High Schools Indian Creek Sr High School
School District Nineveh-Hensley-Jackson United
Others
HOA Fee Include Maintenance
Ownership Mandatory Fee
Read Less Info
Want to know what your home might be worth? Contact us for a FREE valuation!

Our team is ready to help you sell your home for the highest possible price ASAP

© 2024 Listings courtesy of MIBOR as distributed by MLS GRID. All Rights Reserved.







