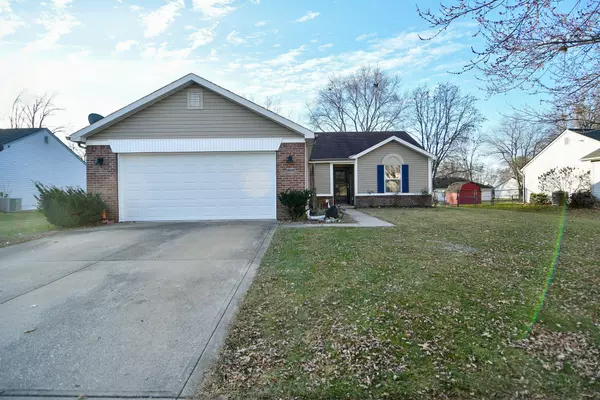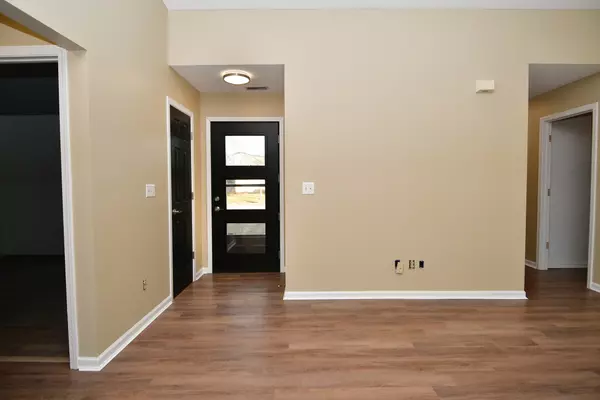$279,900
$279,900
For more information regarding the value of a property, please contact us for a free consultation.
3 Beds
2 Baths
1,484 SqFt
SOLD DATE : 02/26/2024
Key Details
Sold Price $279,900
Property Type Single Family Home
Sub Type Single Family Residence
Listing Status Sold
Purchase Type For Sale
Square Footage 1,484 sqft
Price per Sqft $188
Subdivision Old Farm
MLS Listing ID 21953591
Sold Date 02/26/24
Bedrooms 3
Full Baths 2
HOA Fees $16/ann
HOA Y/N Yes
Year Built 1999
Tax Year 2022
Lot Size 10,018 Sqft
Acres 0.23
Property Description
Old Farm ranch. Enjoy all of the updates: NEW Flooring, NEW UV/Purification System on HVAC, NEW Covered Patio, NEW Paint, NEW Countertops, Newer Appliances (All less than 5 years old), NEW Garage Door, New Heater (Garage). Old Farm is a nice quaint neighborhood in the suburbs BUT close to dining, shopping, airport and more. Country living with perks. Home offers a split floor plan with 3 bedrooms and 2 baths. Owner's retreat is extra large and has a private bath and large walk-in closet. 2nd and 3rd bedrooms are also nice size and offer nice closet space. Best feature of this layout is the size of the family room, it is massive! Open layout into the kitchen. Kitchen complete with stainless steel appliances, new countertops and pantry. Off of the kitchen is another flex room that can be used for whatever your heart desires. Some say it's a sunroom (100% finished room addition) This could be another family room, art room, office, hobby room and more. 2 car attached garage is perfect for getting those cars out of the cold. Backyard is a dream, NEW covered patio goes all the way across the home over the deck. Fully fenced rear yard for children & pet safety. Mini barn stays and can fit all of your yard equipment and more. Come take a look!
Location
State IN
County Hendricks
Rooms
Main Level Bedrooms 3
Kitchen Kitchen Some Updates
Interior
Interior Features Attic Access, Attic Pull Down Stairs, Cathedral Ceiling(s), Hi-Speed Internet Availbl, Eat-in Kitchen, Network Ready, Pantry, Programmable Thermostat, Walk-in Closet(s), Windows Vinyl, Wood Work Painted
Heating Forced Air, Electric
Cooling Central Electric
Fireplace Y
Appliance Dishwasher, Electric Water Heater, Disposal, Microwave, Electric Oven, Refrigerator, Water Softener Owned
Exterior
Exterior Feature Barn Mini
Garage Spaces 2.0
Utilities Available Cable Available
Building
Story One
Foundation Slab
Water Municipal/City
Architectural Style Ranch, TraditonalAmerican
Structure Type Vinyl With Brick
New Construction false
Schools
Elementary Schools North Elementary School
Middle Schools Danville Middle School
High Schools Danville Community High School
School District Danville Community School Corp
Others
HOA Fee Include Association Home Owners
Ownership Mandatory Fee
Read Less Info
Want to know what your home might be worth? Contact us for a FREE valuation!

Our team is ready to help you sell your home for the highest possible price ASAP

© 2024 Listings courtesy of MIBOR as distributed by MLS GRID. All Rights Reserved.







