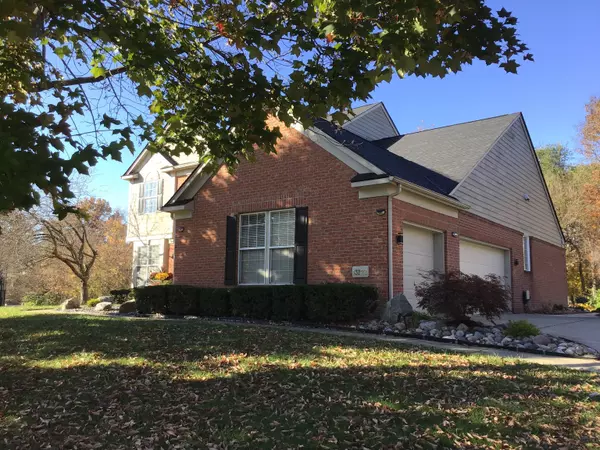$563,000
$585,000
3.8%For more information regarding the value of a property, please contact us for a free consultation.
4 Beds
3 Baths
4,047 SqFt
SOLD DATE : 02/26/2024
Key Details
Sold Price $563,000
Property Type Single Family Home
Sub Type Single Family Residence
Listing Status Sold
Purchase Type For Sale
Square Footage 4,047 sqft
Price per Sqft $139
Subdivision Saddle Creek
MLS Listing ID 21951873
Sold Date 02/26/24
Bedrooms 4
Full Baths 2
Half Baths 1
HOA Fees $68
HOA Y/N Yes
Year Built 1997
Tax Year 2023
Lot Size 0.360 Acres
Acres 0.36
Property Description
Stunning 4 bedroom 2.5 bathroom home in West Carmel. Recently updated kitchen and bathrooms including porcelain floors and new cabinetry. This open concept living will make entertaining a breeze. Don't forget the expansive patio out back with fire feature and the park-like view either. Seller is willing to leave the outdoor furniture, ring doorbell, wine racks and family room television. New roof '22, water heater '23, reverse osmosis water system at kitchen sink '23. The partial basement conveniently stows away your mechanicals and is your blank canvas for custom finishing. Both full bathrooms boast dual vanities and beautiful showers. The owner's bedroom has a huge walk-in closet with organizers and jacuzzi brand soaker tub plus separate shower. This quiet location feels private yet is convenient to all that the Carmel area is known for including their acclaimed schools. Make your appointment to see it soon. The pictures simply can't do it justice!
Location
State IN
County Hamilton
Rooms
Basement Partial, Unfinished
Main Level Bedrooms 1
Kitchen Kitchen Updated
Interior
Interior Features Attic Access, Bath Sinks Double Main, Vaulted Ceiling(s), Center Island, Entrance Foyer, Paddle Fan, Hi-Speed Internet Availbl, Screens Some, Walk-in Closet(s), Windows Thermal
Heating Forced Air, Gas
Cooling Central Electric
Fireplaces Number 1
Fireplaces Type Family Room
Equipment Radon System, Satellite Dish No Controls, Sump Pump
Fireplace Y
Appliance Dishwasher, Dryer, Disposal, Gas Water Heater, MicroHood, Electric Oven, Refrigerator, Washer, Water Heater, Water Softener Owned
Exterior
Garage Spaces 3.0
Utilities Available Electricity Connected, Gas, Sewer Connected, Water Connected
Waterfront false
View Y/N true
View Neighborhood
Building
Story Two
Foundation Concrete Perimeter
Water Municipal/City
Architectural Style TraditonalAmerican
Structure Type Brick,Wood Brick
New Construction false
Schools
Elementary Schools Smoky Row Elementary School
Middle Schools Carmel Middle School
School District Carmel Clay Schools
Others
HOA Fee Include Association Home Owners
Ownership Mandatory Fee
Read Less Info
Want to know what your home might be worth? Contact us for a FREE valuation!

Our team is ready to help you sell your home for the highest possible price ASAP

© 2024 Listings courtesy of MIBOR as distributed by MLS GRID. All Rights Reserved.







