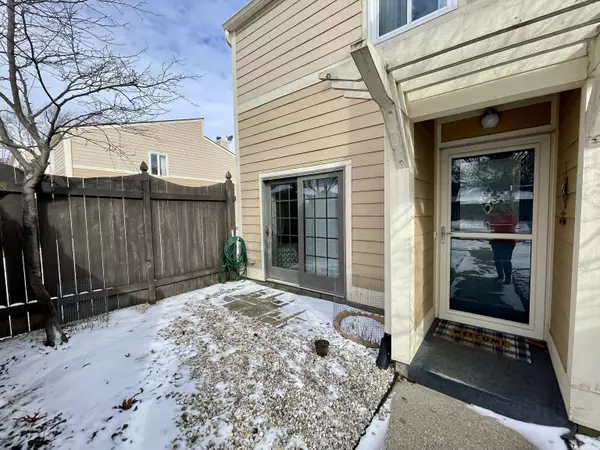$209,900
$209,900
For more information regarding the value of a property, please contact us for a free consultation.
3 Beds
3 Baths
1,632 SqFt
SOLD DATE : 02/23/2024
Key Details
Sold Price $209,900
Property Type Condo
Sub Type Condominium
Listing Status Sold
Purchase Type For Sale
Square Footage 1,632 sqft
Price per Sqft $128
Subdivision Prestwick
MLS Listing ID 21960347
Sold Date 02/23/24
Bedrooms 3
Full Baths 2
Half Baths 1
HOA Fees $324/mo
HOA Y/N Yes
Year Built 1976
Tax Year 2023
Property Description
Welcome Home! This Prestwick One condo is situated on the first hole green overlooking pond. This beautiful view awaits you in this 3 bedroom 2.5 bath updated end unit with garage. Nice floor plan with breakfast room overlooking front open patio. Great for your morning coffee! Head into the kitchen with many updates from stainless steel appliances, flooring, fixtures, counter tops and much more! Living room and dining room combo is very cozy with a wood burning stone fireplace and hardwood floors. Feel free to step out side the newer sliding Anderson door to your patio overlooking the golf course and hole #1. (Membership is optional) The views do not cost a dime! Finally, head upstairs to the bedrooms and the laundry area. (Located upstairs for your convenience.) All appliances stay including the washer and dryer that are only a year old! The Owner suite has the second wood burning fireplace and balcony for another wonderful view of the #1 hole. Always nice to have a birds eye view. Note good bedrooms size in both 2nd & 3rd bedrooms. This condo gives you one of the best locations in Avon. Close to most everything but yet a nice relaxing feel out your front door or even out the back door. One last perk, you also have a community pool that is not but a stones throw away. This home will not disappoint!
Location
State IN
County Hendricks
Rooms
Kitchen Kitchen Updated
Interior
Interior Features Vaulted Ceiling(s), Entrance Foyer, WoodWorkStain/Painted
Heating Electric, Forced Air
Cooling Central Electric
Fireplaces Number 2
Fireplaces Type Living Room, Primary Bedroom, Woodburning Fireplce
Equipment Smoke Alarm
Fireplace Y
Appliance Dishwasher, Dryer, Disposal, Microwave, Electric Oven, Refrigerator, Washer, Water Heater
Exterior
Exterior Feature Balcony, Golf Course
Garage Spaces 1.0
Utilities Available Cable Available, Sewer Connected, Water Connected
View Y/N true
View Golf Course, Pond
Building
Story Two
Foundation Slab
Water Municipal/City
Architectural Style TraditonalAmerican
Structure Type Wood Siding
New Construction false
Schools
High Schools Avon High School
School District Avon Community School Corp
Others
HOA Fee Include Association Builder Controls,Insurance,Lawncare,Maintenance,Management,Snow Removal,Trash
Ownership Mandatory Fee
Read Less Info
Want to know what your home might be worth? Contact us for a FREE valuation!

Our team is ready to help you sell your home for the highest possible price ASAP

© 2024 Listings courtesy of MIBOR as distributed by MLS GRID. All Rights Reserved.







