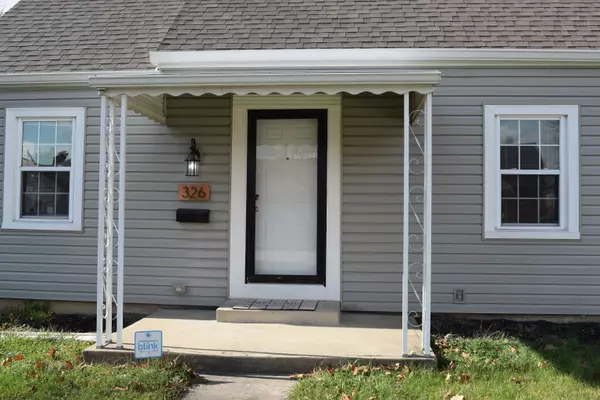$239,900
$239,900
For more information regarding the value of a property, please contact us for a free consultation.
3 Beds
3 Baths
2,760 SqFt
SOLD DATE : 02/22/2024
Key Details
Sold Price $239,900
Property Type Single Family Home
Sub Type Single Family Residence
Listing Status Sold
Purchase Type For Sale
Square Footage 2,760 sqft
Price per Sqft $86
Subdivision St Francis Park
MLS Listing ID 21954574
Sold Date 02/22/24
Bedrooms 3
Full Baths 2
Half Baths 1
HOA Y/N No
Year Built 1944
Tax Year 2022
Lot Size 5,227 Sqft
Acres 0.12
Property Description
Beech Grove Beauty with Charm & Character, 3 Bedrooms & 3 Bathrooms, Full Basement, & 3 Car Garage! Updated Kitchen w/Decora Custom Cabinets, Mobile Island, & All Appliances Included. Opens to Dining Area w/Ample Newer Built-in Pantry Cabinets & Breakfast/Coffee Bar. Living Rm w/Bright Natural Lighting is Centerpiece of Home w/Cozy Electric Fireplace & Hardwood Floors. Primary Bed w/Full Bath & w/Original True Divided Light Pocket Doors Separate Bed Rm from Sitting Area & Closet. Front Corner 2nd Bedroom w/Hard Wood Floors. ECOBEE4 Smart Thermostat w/Built in Alexa Voice Command. Sizable 3rd Bedroom & Loft on Upper Level w/Hard Wood Floors & Half Bath. Basement w/Glass Block Windows has Laundry Rm w/Washer & Dryer Included, Storage Areas, & One Big Bonus Room Divided by a Contemporary Wavy Steel Wall. Versatile Bonus Areas Could be Used to Suit New Owner! Basement was Waterproofed by EVERDRY & Includes a Transferrable Warranty & an E-Z Breath Healthy Home Solutions System Plus a Radon System. Detached Large Screen Porch & Raised Bed Gardens for Outdoor Enjoyment in the Back Yard. Impressive Newer Built Garage w/Rm for 3 Cars or 2 Cars Plus Work & Storage Space. Newer Siding, Windows, & Roof. 5 Camera Blink Security System Included! 8 Minute Drive to University of Indy, Great Access to Downtown, Shops, Restaurants, Parks, & More!
Location
State IN
County Marion
Rooms
Basement Daylight/Lookout Windows, Storage Space
Main Level Bedrooms 2
Kitchen Kitchen Updated
Interior
Interior Features Built In Book Shelves, Center Island, Paddle Fan, Hardwood Floors, Hi-Speed Internet Availbl, Pantry, Programmable Thermostat, Windows Thermal, Windows Vinyl
Heating Forced Air, Gas
Cooling Central Electric
Fireplaces Number 1
Fireplaces Type Electric, Living Room
Equipment Radon System, Smoke Alarm, Sump Pump
Fireplace Y
Appliance Dishwasher, Dryer, Disposal, Gas Water Heater, Humidifier, Microwave, Gas Oven, Range Hood, Refrigerator, Washer, Water Softener Owned
Exterior
Garage Spaces 3.0
Utilities Available Cable Available, Electricity Connected, Gas
Building
Story One and One Half
Foundation Block, Full, Block
Water Municipal/City
Architectural Style Cape Cod
Structure Type Vinyl Siding
New Construction false
Schools
School District Beech Grove City Schools
Read Less Info
Want to know what your home might be worth? Contact us for a FREE valuation!

Our team is ready to help you sell your home for the highest possible price ASAP

© 2024 Listings courtesy of MIBOR as distributed by MLS GRID. All Rights Reserved.







