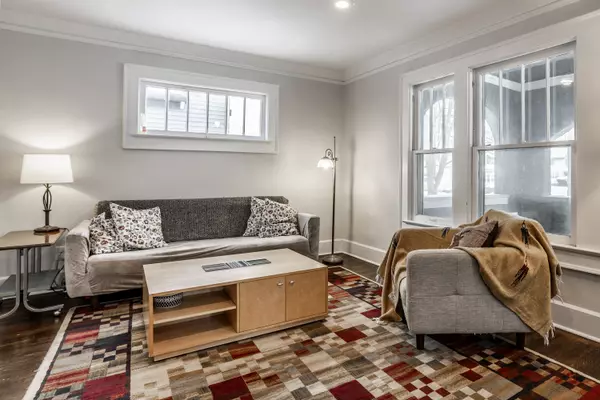$260,000
$250,000
4.0%For more information regarding the value of a property, please contact us for a free consultation.
3 Beds
2 Baths
2,418 SqFt
SOLD DATE : 02/21/2024
Key Details
Sold Price $260,000
Property Type Single Family Home
Sub Type Single Family Residence
Listing Status Sold
Purchase Type For Sale
Square Footage 2,418 sqft
Price per Sqft $107
Subdivision Osgoods Forest Park
MLS Listing ID 21960132
Sold Date 02/21/24
Bedrooms 3
Full Baths 1
Half Baths 1
HOA Y/N No
Year Built 1918
Tax Year 2022
Lot Size 5,227 Sqft
Acres 0.12
Property Description
Step into the warmth of this beautifully renovated and meticulously cared-for residence located just north of Downtown! Impeccably rehabilitated in 2016, every detail, including the HVAC system, was carefully considered. The second level boasts three spacious bedrooms and an oversized full bath. The kitchen, a focal point for social gatherings, seamlessly opens to the dining area and living space. Just beyond the kitchen lies a generous deck and a fully fenced yard with a detached garage. A recent addition is the brand-new metal roof. Enjoy connecting with neighbors on the inviting covered front porch. The full basement offers ample storage space or the perfect spot for a workout or craft room.
Location
State IN
County Marion
Rooms
Basement Unfinished
Kitchen Kitchen Updated
Interior
Interior Features Breakfast Bar, Hardwood Floors, Pantry, Screens Complete, Screens Some, Storms Some, Windows Wood, Wood Work Painted
Heating Forced Air, Gas
Cooling Central Electric
Equipment Smoke Alarm
Fireplace Y
Appliance Dishwasher, Disposal, Gas Water Heater, MicroHood, Gas Oven, Refrigerator
Exterior
Garage Spaces 1.0
Utilities Available Gas, Water Connected
Waterfront false
View Y/N false
Parking Type Detached
Building
Story Two
Foundation Block
Water Municipal/City
Architectural Style TraditonalAmerican
Structure Type Stucco
New Construction false
Schools
School District Indianapolis Public Schools
Read Less Info
Want to know what your home might be worth? Contact us for a FREE valuation!

Our team is ready to help you sell your home for the highest possible price ASAP

© 2024 Listings courtesy of MIBOR as distributed by MLS GRID. All Rights Reserved.







