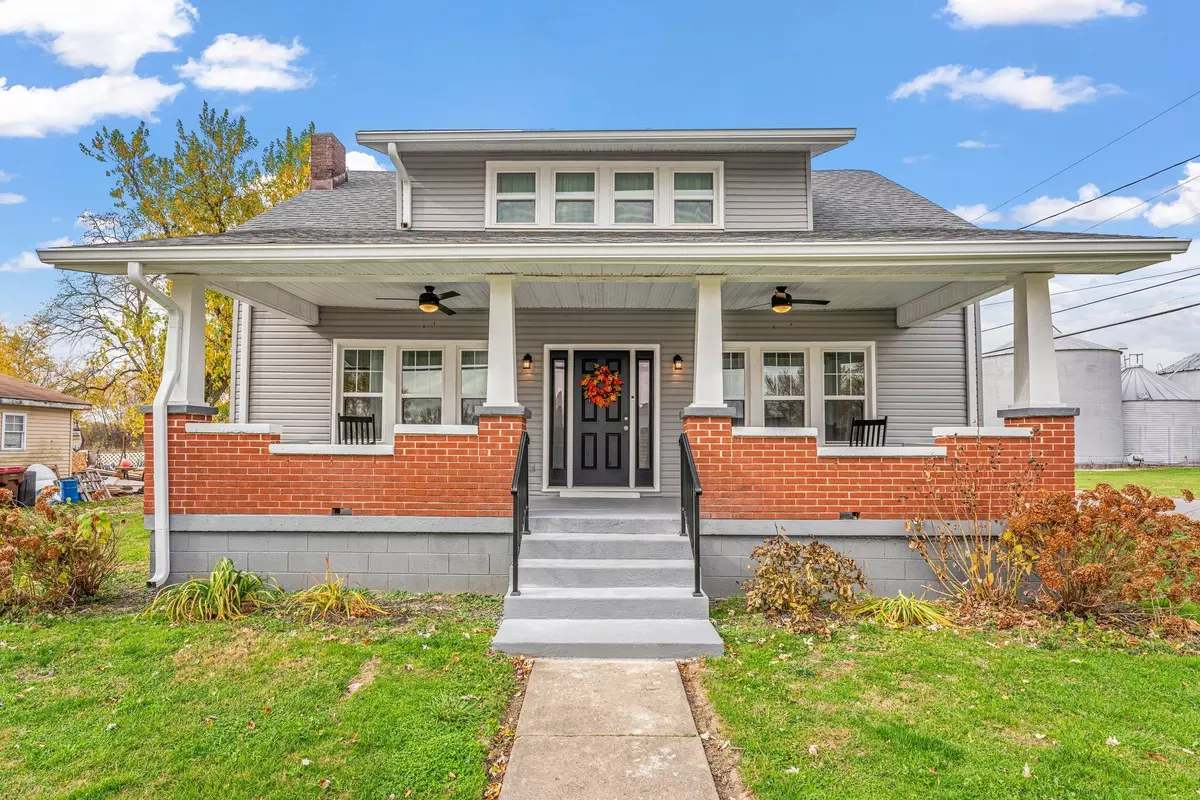$201,000
$225,000
10.7%For more information regarding the value of a property, please contact us for a free consultation.
4 Beds
2 Baths
3,024 SqFt
SOLD DATE : 02/20/2024
Key Details
Sold Price $201,000
Property Type Single Family Home
Sub Type Single Family Residence
Listing Status Sold
Purchase Type For Sale
Square Footage 3,024 sqft
Price per Sqft $66
Subdivision No Subdivision
MLS Listing ID 21952458
Sold Date 02/20/24
Bedrooms 4
Full Baths 2
HOA Y/N No
Year Built 1913
Tax Year 2022
Lot Size 0.340 Acres
Acres 0.34
Property Description
Step into the charm of this beautifully renovated 1913 craftsman-style home that seamlessly blends classic allure with modern comfort. This 4 bedroom, 2 full bath gem boasts new vinyl plank flooring and a main level primary bedroom suite. The living room features a cozy fireplace, adding warmth and character to the space. Discover the potential of a full unfinished basement, offering ample space for customization. The home showcases a brand new roof, siding, carpet, and windows, creating a fresh inviting ambiance. Enjoy the convenience of main level laundry and the elegance of a formal dining room. With a new air conditioning unit, water heater, plumbing, and all new light fixtures, this home is a perfect blend of historic character and contemporary luxury. Relax on the gorgeous covered porch and embrace a peaceful lifestyle in this amazing home where every detail has been thoughtfully considered.
Location
State IN
County Putnam
Rooms
Main Level Bedrooms 1
Kitchen Kitchen Galley, Kitchen Updated
Interior
Interior Features Attic Access
Heating Forced Air
Cooling Central Electric
Fireplaces Number 1
Fireplaces Type Living Room
Fireplace Y
Appliance Dishwasher, Disposal, Microwave, Gas Oven, Refrigerator, Water Heater
Building
Story Two
Foundation Block
Water Municipal/City
Architectural Style Craftsman
Structure Type Vinyl Siding
New Construction false
Schools
Middle Schools South Putnam Middle School
High Schools South Putnam High School
School District South Putnam Community Schools
Read Less Info
Want to know what your home might be worth? Contact us for a FREE valuation!

Our team is ready to help you sell your home for the highest possible price ASAP

© 2024 Listings courtesy of MIBOR as distributed by MLS GRID. All Rights Reserved.







