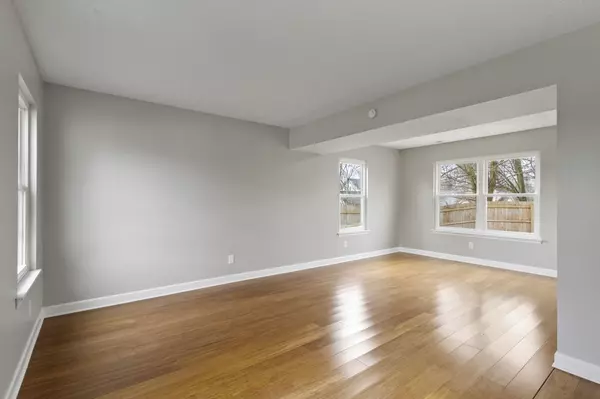$269,000
$269,000
For more information regarding the value of a property, please contact us for a free consultation.
3 Beds
3 Baths
1,738 SqFt
SOLD DATE : 02/20/2024
Key Details
Sold Price $269,000
Property Type Single Family Home
Sub Type Single Family Residence
Listing Status Sold
Purchase Type For Sale
Square Footage 1,738 sqft
Price per Sqft $154
Subdivision Glen At Eagle Creek
MLS Listing ID 21959296
Sold Date 02/20/24
Bedrooms 3
Full Baths 2
Half Baths 1
HOA Fees $35/mo
HOA Y/N Yes
Year Built 1991
Tax Year 2022
Lot Size 6,534 Sqft
Acres 0.15
Property Description
BACK ON MARKET DUE TO PRIOR PURCHASER'S INABILITY TO CLOSE, and they're loss is your gain! Offering the largest floor plan in the neighborhood, this beauty is cosmetically and mechanically ready to welcome her new owners into a comfortable, worry-free home sooner rather than later! Perfectly located for a quick commute to anywhere, her west-side location is just minutes from Eagle Creek Reservoir, I465 and I65. The fresh interior and exterior paint, new carpets and carefully updated kitchen and baths (with really lovely cabinets and granite!) offer a move-in ready, neutral palette that is ripe for your decorative touches. With appliances, windows, HVAC & water heater that are all less than 10 years old, troublesome expenses should be held at bay, AND all appliances and mechanicals will be protected by a home warranty at closing. Get out of that cramped apartment or house you're living in now, and get ready to embrace easy-living, around the corner from the neighborhood pool, in time for spring break. Make your move, don't delay!
Location
State IN
County Marion
Interior
Interior Features Attic Access, Bath Sinks Double Main, Breakfast Bar, Center Island, Entrance Foyer, Hardwood Floors, Hi-Speed Internet Availbl, Pantry, Screens Complete, Walk-in Closet(s), Window Bay Bow, Windows Vinyl, Wood Work Painted
Heating Electric, Forced Air, Heat Pump
Cooling Central Electric, Heat Pump
Fireplaces Number 1
Fireplaces Type Family Room, Masonry, Woodburning Fireplce
Equipment Smoke Alarm
Fireplace Y
Appliance Dishwasher, Dryer, MicroHood, Electric Oven, Refrigerator, Washer
Exterior
Garage Spaces 2.0
Utilities Available Cable Connected, Electricity Connected, Sewer Connected, Water Connected
View Y/N false
Building
Story Two
Foundation Slab
Water Municipal/City
Architectural Style TraditonalAmerican
Structure Type Vinyl With Brick
New Construction false
Schools
Elementary Schools Central Elementary School
Middle Schools Lincoln Middle School
High Schools Pike High School
School District Msd Pike Township
Others
HOA Fee Include Maintenance,Snow Removal
Ownership Mandatory Fee
Read Less Info
Want to know what your home might be worth? Contact us for a FREE valuation!

Our team is ready to help you sell your home for the highest possible price ASAP

© 2025 Listings courtesy of MIBOR as distributed by MLS GRID. All Rights Reserved.






