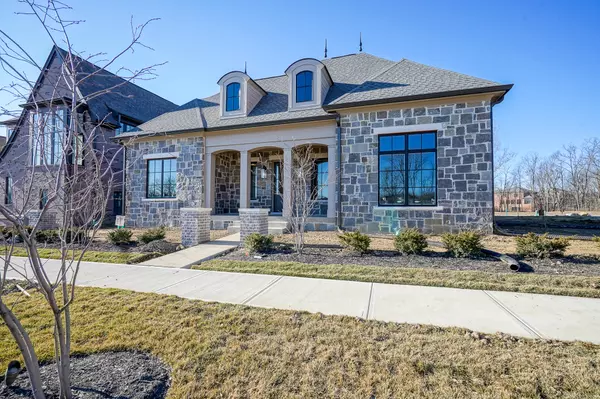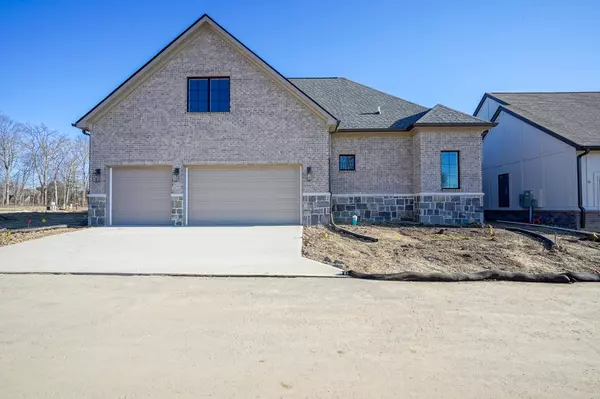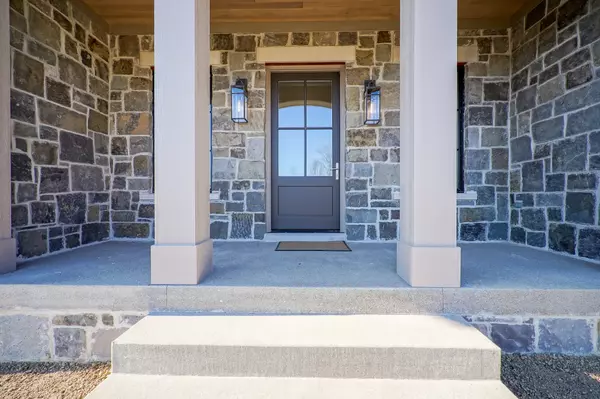$1,858,853
$1,999,000
7.0%For more information regarding the value of a property, please contact us for a free consultation.
4 Beds
5 Baths
4,869 SqFt
SOLD DATE : 02/15/2024
Key Details
Sold Price $1,858,853
Property Type Single Family Home
Sub Type Single Family Residence
Listing Status Sold
Purchase Type For Sale
Square Footage 4,869 sqft
Price per Sqft $381
Subdivision Jacksons Grant On Williams Creek
MLS Listing ID 21923984
Sold Date 02/15/24
Bedrooms 4
Full Baths 4
Half Baths 1
HOA Fees $133/ann
HOA Y/N Yes
Year Built 2023
Tax Year 2022
Lot Size 7,797 Sqft
Acres 0.179
Property Description
Welcome to Exmoor at Jackson's Grant, the pinnacle of luxury living in Carmel, IN! This custom-built home by McKenzie Collection is a masterpiece of French Country inspired architecture. Boasting an elevator for convenient access & what will be one of the final opportunities in Jackson's Grant, this residence offers an unparalleled lifestyle. With a 3-car garage + an additional carriage garage featuring a finished loft & half bath, there's ample space for your vehicles & hobbies. This stunning home comprises 4 bedrooms, incl. a 10' ceiling in the finished basement & 2nd floor bedroom offering separate living quarters, ensuring comfort & privacy. Enjoy the expansive 22x12 screened porch, 16' quad slider & phantom screen.
Location
State IN
County Hamilton
Rooms
Basement Ceiling - 9+ feet, Egress Window(s)
Main Level Bedrooms 2
Interior
Interior Features Raised Ceiling(s), Center Island, Hardwood Floors, Pantry, Walk-in Closet(s), Wet Bar
Heating Gas
Cooling Zoned
Fireplaces Number 1
Fireplaces Type Great Room
Equipment Sump Pump w/Backup
Fireplace Y
Appliance Dishwasher, Electric Water Heater, Disposal, Microwave, Gas Oven, Refrigerator
Exterior
Garage Spaces 4.0
View Y/N true
Building
Story Two
Foundation Concrete Perimeter, Concrete Perimeter, Partial
Water Municipal/City
Architectural Style French
Structure Type Brick,Cement Siding,Stone
New Construction true
Schools
Middle Schools Creekside Middle School
School District Carmel Clay Schools
Others
HOA Fee Include Clubhouse,Exercise Room,Insurance,Maintenance,ParkPlayground,Management,Snow Removal,Tennis Court(s),Walking Trails
Ownership Mandatory Fee
Read Less Info
Want to know what your home might be worth? Contact us for a FREE valuation!

Our team is ready to help you sell your home for the highest possible price ASAP

© 2024 Listings courtesy of MIBOR as distributed by MLS GRID. All Rights Reserved.







