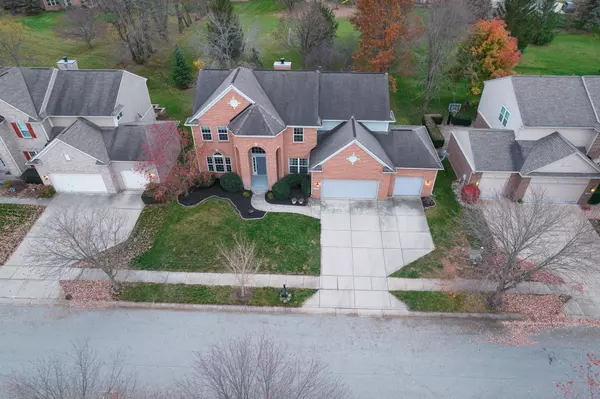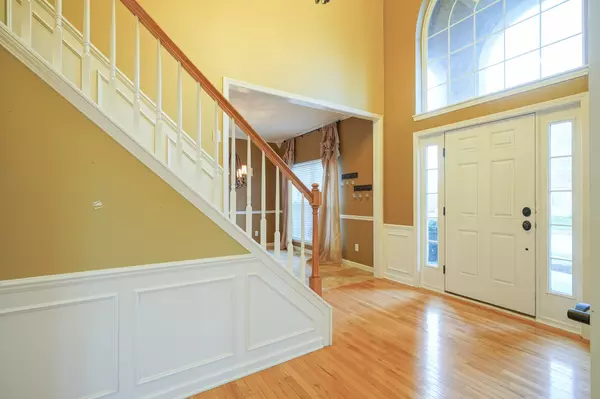$620,000
$645,000
3.9%For more information regarding the value of a property, please contact us for a free consultation.
5 Beds
4 Baths
4,548 SqFt
SOLD DATE : 02/15/2024
Key Details
Sold Price $620,000
Property Type Single Family Home
Sub Type Single Family Residence
Listing Status Sold
Purchase Type For Sale
Square Footage 4,548 sqft
Price per Sqft $136
Subdivision Delaware Commons
MLS Listing ID 21952336
Sold Date 02/15/24
Bedrooms 5
Full Baths 3
Half Baths 1
HOA Fees $81/qua
HOA Y/N Yes
Year Built 2001
Tax Year 2022
Lot Size 10,454 Sqft
Acres 0.24
Property Description
Welcome to your new home centrally located in Carmel with over 2900 sq ft above ground plus a finished basement. This beautifully built 5 bed, 3 1/2 bath home greets you with a tall 2 story entryway and hardwood floors. The main level features a front office, sunroom, family room with soaring ceilings, big kitchen with center island, and a formal dining room. The upstairs has the large master suite with vaulted ceilings, a jetted tub, and a double closet, and 3 good sized guest rooms. The 9ft tall basement was recently finished with a theater room, pool table, wet bar area with granite countertops and beverage fridge, and 5th bedroom with an ensuite full bath. The home backs up to a large common area, so the yard with mature trees feels huge for any kind of outdoor activity. Newer water heater and HVAC. Come see it today!
Location
State IN
County Hamilton
Rooms
Basement Finished
Interior
Interior Features Cathedral Ceiling(s), Raised Ceiling(s), Entrance Foyer, Hardwood Floors, Pantry, Screens Complete, Walk-in Closet(s), Windows Vinyl
Heating Forced Air, Gas
Cooling Central Electric
Fireplaces Number 1
Fireplaces Type Family Room, Gas Log
Equipment Sump Pump
Fireplace Y
Appliance Dishwasher, Disposal, Gas Water Heater, Microwave, Electric Oven
Exterior
Garage Spaces 3.0
Building
Story Two
Foundation Concrete Perimeter
Water Municipal/City
Architectural Style TraditonalAmerican
Structure Type Brick
New Construction false
Schools
Elementary Schools Prairie Trace Elementary School
Middle Schools Clay Middle School
School District Carmel Clay Schools
Others
Ownership Mandatory Fee
Read Less Info
Want to know what your home might be worth? Contact us for a FREE valuation!

Our team is ready to help you sell your home for the highest possible price ASAP

© 2024 Listings courtesy of MIBOR as distributed by MLS GRID. All Rights Reserved.







