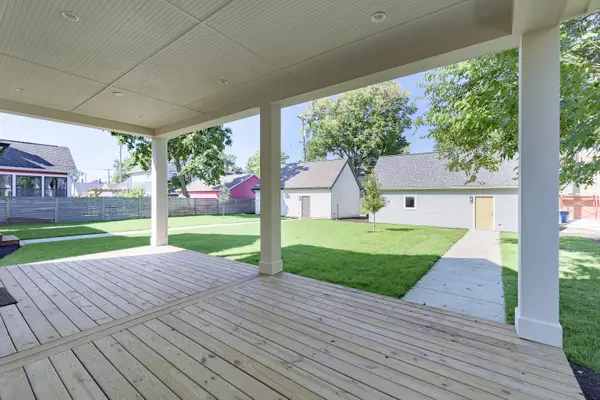$860,000
$865,000
0.6%For more information regarding the value of a property, please contact us for a free consultation.
4 Beds
4 Baths
3,398 SqFt
SOLD DATE : 02/14/2024
Key Details
Sold Price $860,000
Property Type Single Family Home
Sub Type Single Family Residence
Listing Status Sold
Purchase Type For Sale
Square Footage 3,398 sqft
Price per Sqft $253
Subdivision Herron Morton
MLS Listing ID 21946315
Sold Date 02/14/24
Bedrooms 4
Full Baths 3
Half Baths 1
HOA Y/N No
Year Built 2023
Tax Year 2022
Lot Size 6,969 Sqft
Acres 0.16
Property Description
THIS GORGEOUS HOME IS PERFECT FOR ENTERTAINING AND WORKING REMOTELY. Either way, calling 2052 CENTRAL HOME means You'll want to DO MORE OF BOTH & ALL THAT'S MISSING IS YOU... WITH THIS POPULAR & BEAUTIFUL HUBBARD PLAN IN HERRON MORTON YOU'LL FIND BOTH STELLAR ATTENTION TO DETAIL & GREAT VALUE! AN INCREASED LEVEL OF STUNNING FINISHES (See the list of included features) COMBINE WITH LOCATION, STYLE, CONVENIENCE, & FUNCTIONALITY FOR YOUR BEST WORRY-FREE LIFESTYLE HIGHLIGHTED BY UPPER END TOUCHES, TONS OF WINDOWS & BRIGHT/LIGHT ROOMS, a CHEF'S SS & QUARTZ KITCHEN & DESIGNER BATHS THAT WILL MAKE U DROOL! THERE'S ALSO A FULLY FINISHED BASEMENT, 2 OVERSIZED WRAP-AROUND PORCHES, AN AWESOME POOL READY & SPRINKLED YARD PLUS AN EV READY 3 CAR GARAGE!
Location
State IN
County Marion
Rooms
Basement Ceiling - 9+ feet, Daylight/Lookout Windows, Egress Window(s)
Interior
Interior Features Raised Ceiling(s), Walk-in Closet(s), Hardwood Floors, Screens Complete, Windows Thermal, Wood Work Painted, Breakfast Bar, Entrance Foyer, Center Island, Pantry
Heating Forced Air, Gas
Cooling Central Electric
Fireplaces Number 1
Fireplaces Type Gas Log, Great Room
Equipment Smoke Alarm, Sump Pump w/Backup
Fireplace Y
Appliance Gas Cooktop, Dishwasher, Disposal, Electric Oven, MicroHood, Gas Water Heater
Exterior
Exterior Feature Sprinkler System
Garage Spaces 3.0
Parking Type Detached, Concrete, Garage Door Opener, Rear/Side Entry
Building
Story Two
Foundation Concrete Perimeter, Full
Water Municipal/City
Architectural Style Contemporary, TraditonalAmerican
Structure Type Cement Siding
New Construction true
Schools
School District Indianapolis Public Schools
Read Less Info
Want to know what your home might be worth? Contact us for a FREE valuation!

Our team is ready to help you sell your home for the highest possible price ASAP

© 2024 Listings courtesy of MIBOR as distributed by MLS GRID. All Rights Reserved.







