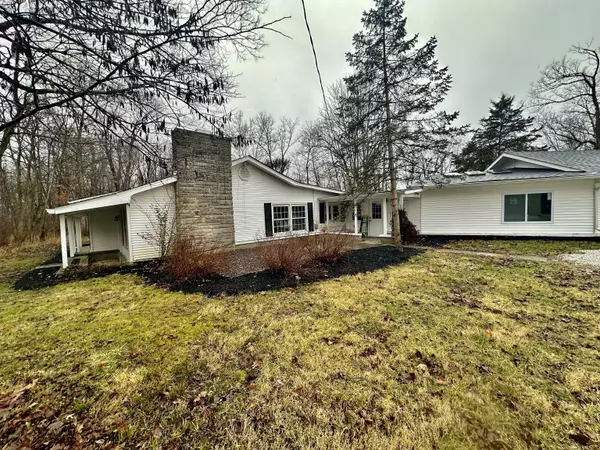$235,000
$244,900
4.0%For more information regarding the value of a property, please contact us for a free consultation.
3 Beds
2 Baths
1,879 SqFt
SOLD DATE : 02/09/2024
Key Details
Sold Price $235,000
Property Type Single Family Home
Sub Type Single Family Residence
Listing Status Sold
Purchase Type For Sale
Square Footage 1,879 sqft
Price per Sqft $125
Subdivision No Subdivision
MLS Listing ID 21957945
Sold Date 02/09/24
Bedrooms 3
Full Baths 2
HOA Y/N No
Year Built 1965
Tax Year 2023
Lot Size 2.500 Acres
Acres 2.5
Property Description
Come and see this newly renovated country home situated on 2.5 acres! This 1800 square foot ranch style home features 3 bedrooms and 2 full bathrooms. Upon driving up the circle gravel drive you find the home with an attached 2 car garage and a detached 2 car garage. The home has a brand-new roof! Upon entering the breezeway, you find a newly remodeled kitchen with new white cabinetry, new countertops and new stainless-steel appliances and vinyl plank flooring! The kitchen features a center island and a dining space just off of the kitchen! There are new windows throughout the home and fresh paint. Upon entering the living area, you find a stone fireplace with new carpet. The hallway takes you to the bedroom area, two bedrooms and the spacious master bedroom at the end of the hallway. The master suite features a walk-in closet, double doors leading out to a private deck and an En suite bathroom. Off of the deck you find a peaceful setting overlooking a wooded ravine. The home is move in ready!
Location
State IN
County Fountain
Rooms
Main Level Bedrooms 3
Interior
Interior Features Vaulted Ceiling(s), Center Island, Eat-in Kitchen, Skylight(s), Walk-in Closet(s), Windows Vinyl
Heating Forced Air
Cooling Central Electric
Fireplaces Number 1
Fireplaces Type Living Room
Fireplace Y
Appliance Dishwasher, Microwave, Electric Oven, Refrigerator, Water Heater
Exterior
Garage Spaces 4.0
Building
Story One
Foundation Block, Slab
Water Private Well
Architectural Style Ranch
Structure Type Vinyl Siding
New Construction false
Schools
Elementary Schools Covington Elementary School
Middle Schools Covington Middle School
High Schools Covington Community High School
School District Covington Community School Corp
Read Less Info
Want to know what your home might be worth? Contact us for a FREE valuation!

Our team is ready to help you sell your home for the highest possible price ASAP

© 2024 Listings courtesy of MIBOR as distributed by MLS GRID. All Rights Reserved.







