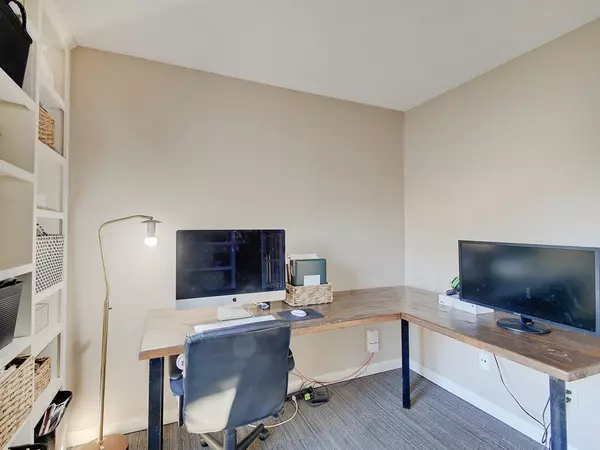$334,900
$334,900
For more information regarding the value of a property, please contact us for a free consultation.
4 Beds
3 Baths
2,230 SqFt
SOLD DATE : 02/08/2024
Key Details
Sold Price $334,900
Property Type Single Family Home
Sub Type Single Family Residence
Listing Status Sold
Purchase Type For Sale
Square Footage 2,230 sqft
Price per Sqft $150
Subdivision Shiloh Farms
MLS Listing ID 21955143
Sold Date 02/08/24
Bedrooms 4
Full Baths 2
Half Baths 1
HOA Fees $29/ann
HOA Y/N Yes
Year Built 1999
Tax Year 2023
Lot Size 10,890 Sqft
Acres 0.25
Property Description
Gorgeous 2 story 3-car garage home offers 4 bedrooms, 2.5 baths, loft, private office and spacious open floor plan sprinkled with modern touches. The welcoming 2 story entry, custom crafted upgrades, built-in storage and natural light gives this home a very inviting and comfy feel. Kitchen comes complete with stainless steel appliances, large island, quartz countertops and tile backsplash. The second level boasts a huge master and walk-in closet, 3 additional nice size bedrooms with nice size closets and a large loft area for additional living space. Nice open fully fenced backyard is perfect for quality family time, cook-outs, pets and entertaining. You will love spending time relaxing on your oversized paver patio or playing on your very own basketball court. There is even a backyard storage barn for all your extra storage needs. Fantastic location close to walking trails, shopping, restaurants and easy access to Ronald Reagan and State Rd 36.
Location
State IN
County Hendricks
Rooms
Kitchen Kitchen Updated
Interior
Interior Features Attic Access, Bath Sinks Double Main, Built In Book Shelves, Center Island, Paddle Fan, Hi-Speed Internet Availbl, Eat-in Kitchen, Pantry, Walk-in Closet(s), Windows Vinyl, Wood Work Painted
Heating Forced Air, Gas
Cooling Central Electric
Fireplace Y
Appliance Dishwasher, Dryer, Disposal, Gas Water Heater, MicroHood, Microwave, Gas Oven, Refrigerator, Washer
Exterior
Exterior Feature Barn Mini, Basketball Court
Garage Spaces 3.0
Utilities Available Cable Connected, Electricity Connected, Gas, Sewer Connected, Water Connected
Waterfront false
View Y/N false
Building
Story Two
Foundation Slab
Water Municipal/City
Architectural Style TraditonalAmerican
Structure Type Vinyl Siding
New Construction false
Schools
High Schools Avon High School
School District Avon Community School Corp
Others
HOA Fee Include Association Home Owners,Clubhouse,Insurance,Maintenance,ParkPlayground
Ownership Mandatory Fee
Read Less Info
Want to know what your home might be worth? Contact us for a FREE valuation!

Our team is ready to help you sell your home for the highest possible price ASAP

© 2024 Listings courtesy of MIBOR as distributed by MLS GRID. All Rights Reserved.







