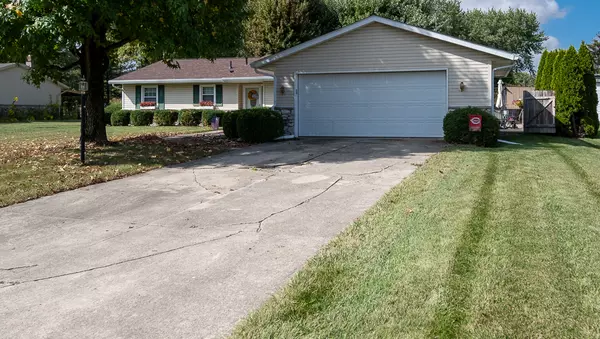$200,000
$219,000
8.7%For more information regarding the value of a property, please contact us for a free consultation.
3 Beds
2 Baths
1,489 SqFt
SOLD DATE : 02/09/2024
Key Details
Sold Price $200,000
Property Type Single Family Home
Sub Type Single Family Residence
Listing Status Sold
Purchase Type For Sale
Square Footage 1,489 sqft
Price per Sqft $134
Subdivision Hamilton Village
MLS Listing ID 21957756
Sold Date 02/09/24
Bedrooms 3
Full Baths 2
HOA Y/N No
Year Built 1970
Tax Year 2023
Lot Size 0.480 Acres
Acres 0.48
Property Description
Welcome to your oasis of serenity, where a meticulously landscaped .48-acre lot provides a picturesque backdrop for this charming residence. Nestled in the heart of a sought-after school district, this home offers a perfect blend of comfort, functionality, and outdoor splendor. The expansive lot is fully fenced, ensuring both privacy and security. A convenient shed and mini barn provide additional storage space and possibilities for hobbyists or outdoor enthusiasts. Upon entering, you'll be greeted by the warmth of a see-thru stone woodburning fireplace, a stunning focal point shared between the family room and living room. This unique feature adds character and charm, creating a cozy ambiance for gatherings and relaxation. The kitchen, a hub of culinary delights, boasts a convenient breakfast bar. French doors lead from the kitchen to a spacious patio (10x30) and deck (40x12), offering a seamless transition from indoor to outdoor living. Whether you're hosting a barbecue or sipping morning coffee, these outdoor spaces provide the perfect setting. Don't miss seeing this great home in a great neighborhood. New roof 2022. Gutters w/leaf protectors w/warranty.
Location
State IN
County Delaware
Rooms
Main Level Bedrooms 3
Interior
Interior Features Breakfast Bar, Built In Book Shelves, Paddle Fan
Heating Dual, Forced Air, Radiant Ceiling
Cooling Central Electric
Fireplaces Number 2
Fireplaces Type Two Sided
Fireplace Y
Appliance Electric Cooktop, Dishwasher, Dryer, Microwave, Oven, Refrigerator, Washer, Water Heater
Exterior
Garage Spaces 2.0
Parking Type Attached
Building
Story One
Foundation Slab
Water Private Well
Architectural Style Ranch
Structure Type Vinyl Siding
New Construction false
Schools
Elementary Schools Royerton Elementary School
Middle Schools Delta Middle School
High Schools Delta High School
School District Delaware Community School Corp
Read Less Info
Want to know what your home might be worth? Contact us for a FREE valuation!

Our team is ready to help you sell your home for the highest possible price ASAP

© 2024 Listings courtesy of MIBOR as distributed by MLS GRID. All Rights Reserved.







