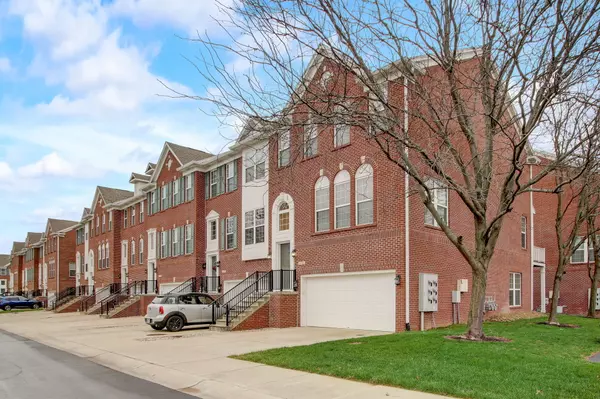$387,000
$395,000
2.0%For more information regarding the value of a property, please contact us for a free consultation.
3 Beds
4 Baths
2,549 SqFt
SOLD DATE : 02/01/2024
Key Details
Sold Price $387,000
Property Type Townhouse
Sub Type Townhouse
Listing Status Sold
Purchase Type For Sale
Square Footage 2,549 sqft
Price per Sqft $151
Subdivision Townhomes At Guilford
MLS Listing ID 21956450
Sold Date 02/01/24
Bedrooms 3
Full Baths 3
Half Baths 1
HOA Fees $255/mo
HOA Y/N Yes
Year Built 2006
Tax Year 2022
Lot Size 2,178 Sqft
Acres 0.05
Property Description
Be right in the midst of the incredible amenities of Carmel! This beautiful Pulte-built townhome is the largest floorplan in the community. It faces green space to the west and is nestled at the corner of Ivy and Harvard. 3 bedrooms and 3 and a half bathrooms. Each floor of the townhome has a bathroom. Super-Large rooms, freshly painted throughout and brand new carpeting, too. The Main floor of living space is solid oak hardwood flooring. Also features a walkout concrete patio off of the family room and a walk-out balcony off of the breakfast room. Kitchen features granite counters, stainless steel appliances, including a 5-burner gas range with a special griddle insert that can be placed over the center burner. High-efficient gas furnace and electric water heater. Custom blinds on every window. Garage features a utility room as well as a large storage closet, super-quiet door opener and keyless remote. Community takes care of the exteriors including decks and balconies!!! All windows in the community are under warranty according to the HOA.
Location
State IN
County Hamilton
Interior
Interior Features Breakfast Bar, Raised Ceiling(s), Vaulted Ceiling(s), Entrance Foyer, Paddle Fan, Hardwood Floors, Hi-Speed Internet Availbl, Eat-in Kitchen, Pantry, Programmable Thermostat, Screens Complete, Walk-in Closet(s), Windows Vinyl
Cooling Central Electric
Fireplace Y
Appliance Dishwasher, Dryer, Electric Water Heater, Disposal, MicroHood, Gas Oven, Refrigerator, Washer
Exterior
Exterior Feature Balcony, Lighting, Sprinkler System, Water Feature Fountain
Garage Spaces 2.0
Utilities Available Cable Available, Gas
Waterfront false
View Y/N true
View Park/Greenbelt, Skyline
Building
Story Three Or More
Foundation Slab
Water Municipal/City
Architectural Style TraditonalAmerican
Structure Type Brick
New Construction false
Schools
School District Carmel Clay Schools
Others
HOA Fee Include Association Home Owners,Entrance Common,Insurance,Insurance,Irrigation,Lawncare,Maintenance Grounds,Maintenance Structure,Maintenance,Management,Snow Removal
Ownership Mandatory Fee,Party Wall Agreement
Read Less Info
Want to know what your home might be worth? Contact us for a FREE valuation!

Our team is ready to help you sell your home for the highest possible price ASAP

© 2024 Listings courtesy of MIBOR as distributed by MLS GRID. All Rights Reserved.







