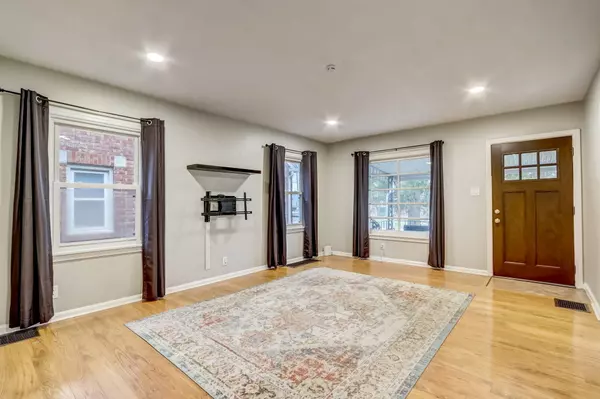$190,000
$189,900
0.1%For more information regarding the value of a property, please contact us for a free consultation.
2 Beds
2 Baths
1,932 SqFt
SOLD DATE : 01/29/2024
Key Details
Sold Price $190,000
Property Type Single Family Home
Sub Type Single Family Residence
Listing Status Sold
Purchase Type For Sale
Square Footage 1,932 sqft
Price per Sqft $98
Subdivision Wagner
MLS Listing ID 21956658
Sold Date 01/29/24
Bedrooms 2
Full Baths 2
HOA Y/N No
Year Built 1946
Tax Year 2021
Lot Size 6,098 Sqft
Acres 0.14
Property Description
Welcome home to this cozy and charming brick bungalow that seamlessly blends classic architecture with modern convenience! Located in a great spot, nestled on a quiet street but just minutes from shopping and dining in addition to the Pleasant Run Golf Course. You'll notice right away the curb appeal and adorable covered front porch to relax and unwind on. Inside you'll feel right at home with light and bright flooring and tasteful finishes. The eat-in kitchen features stainless steel appliances only two years old. Downstairs showcases a spacious, full basement brimming with possibilities for its function; a versatile space ready to become your ideal home office, entertainment hub, fitness haven, personalized workshop, or simply use for additional storage. New, updated full bathroom added for even more convenience. Home has been well maintained and it shows! Just this year, a new roof was put on, driveway resealed, and all air-ducts cleaned. You've got the added bonus of no HOA and being within walking distance to Irvington- just take a stroll and within minutes grab coffee, drinks, or dinner. This endearing home has so much to offer both in its bones and in the location!
Location
State IN
County Marion
Rooms
Basement Full, Interior Entry, Storage Space
Main Level Bedrooms 2
Kitchen Kitchen Some Updates
Interior
Interior Features Attic Access, Paddle Fan, Hardwood Floors, Hi-Speed Internet Availbl, Eat-in Kitchen, Network Ready, Programmable Thermostat, Windows Thermal, Wood Work Painted
Heating Heat Pump, Electric
Cooling Central Electric
Equipment Smoke Alarm
Fireplace Y
Appliance Dishwasher, Dryer, Electric Water Heater, Microwave, Electric Oven, Refrigerator, Washer
Exterior
Garage Spaces 1.0
Utilities Available Cable Available
Waterfront false
View Y/N true
View Neighborhood
Parking Type Detached
Building
Story One
Foundation Block
Water Municipal/City
Architectural Style Bungalow
Structure Type Brick
New Construction false
Schools
High Schools Warren Central High School
School District Msd Warren Township
Read Less Info
Want to know what your home might be worth? Contact us for a FREE valuation!

Our team is ready to help you sell your home for the highest possible price ASAP

© 2024 Listings courtesy of MIBOR as distributed by MLS GRID. All Rights Reserved.







