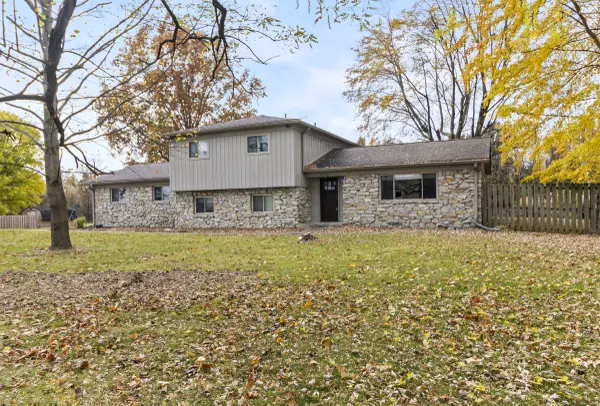$335,000
$335,000
For more information regarding the value of a property, please contact us for a free consultation.
4 Beds
3 Baths
2,021 SqFt
SOLD DATE : 01/25/2024
Key Details
Sold Price $335,000
Property Type Single Family Home
Sub Type Single Family Residence
Listing Status Sold
Purchase Type For Sale
Square Footage 2,021 sqft
Price per Sqft $165
Subdivision No Subdivision
MLS Listing ID 21946769
Sold Date 01/25/24
Bedrooms 4
Full Baths 3
HOA Y/N No
Year Built 1974
Tax Year 2022
Lot Size 0.660 Acres
Acres 0.66
Property Description
Welcome to this 4-bedroom, 3-bath home that offers comfort, style, and functionality. The main level of this home features living, dining, & kitchen areas. The kitchen has ample countertop space, a convenient breakfast bar and brand new MicroHood and Electric Range. Upstairs is the primary bedroom suite, complete with an ensuite bathroom and his & her closet space, 2 additional bedrooms & a shared bathroom. The lower level boasts a spacious family room complete with woodburning fireplace insert. This level also includes a 4th bedroom, 3rd full bath and laundry room. The backyard is fenced and includes a firepit for your enjoyment. The sunroom and patio are wonderful spots for outdoor dining and relaxation. Additional features of this home include attached & detached two-car garages w/a workshop.
Location
State IN
County Marion
Rooms
Basement Crawl Space
Main Level Bedrooms 1
Interior
Interior Features Attic Access, Breakfast Bar, Paddle Fan, Hardwood Floors, Hi-Speed Internet Availbl, Network Ready, Programmable Thermostat
Heating Forced Air, Gas
Cooling Central Electric
Fireplaces Number 1
Fireplaces Type Family Room, Blower Fan, Insert, Woodburning Fireplce
Equipment Security Alarm Paid, Smoke Alarm, Sump Pump
Fireplace Y
Appliance Dishwasher, Dryer, Disposal, Microwave, Electric Oven, Refrigerator, Washer, MicroHood, Gas Water Heater, Water Softener Owned
Exterior
Exterior Feature Out Building With Utilities
Garage Spaces 4.0
Utilities Available Cable Available, Electricity Connected, Gas, Sewer Connected, Water Connected
Waterfront false
Parking Type Attached, Detached, Concrete, Gravel, Garage Door Opener, Heated, Side Load Garage, Workshop in Garage
Building
Story Multi/Split
Foundation Concrete Perimeter, Partial, Slab
Water Municipal/City
Architectural Style Multi-Level
Structure Type Cedar,Stone
New Construction false
Schools
Elementary Schools Sunnyside Elementary School
Middle Schools Fall Creek Valley Middle School
High Schools Lawrence North High School
School District Msd Lawrence Township
Read Less Info
Want to know what your home might be worth? Contact us for a FREE valuation!

Our team is ready to help you sell your home for the highest possible price ASAP

© 2024 Listings courtesy of MIBOR as distributed by MLS GRID. All Rights Reserved.







