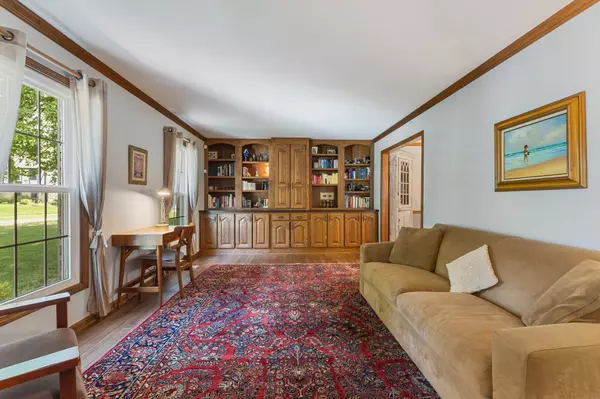$345,000
$350,000
1.4%For more information regarding the value of a property, please contact us for a free consultation.
4 Beds
3 Baths
2,322 SqFt
SOLD DATE : 01/25/2024
Key Details
Sold Price $345,000
Property Type Single Family Home
Sub Type Single Family Residence
Listing Status Sold
Purchase Type For Sale
Square Footage 2,322 sqft
Price per Sqft $148
Subdivision North Willow Farms
MLS Listing ID 21931612
Sold Date 01/25/24
Bedrooms 4
Full Baths 2
Half Baths 1
HOA Fees $70/mo
HOA Y/N Yes
Year Built 1977
Tax Year 2022
Lot Size 0.330 Acres
Acres 0.33
Property Description
Welcome to this charming 4-bedroom, 2.5-bath home built in 1977. Nestled in peaceful North Willow Farms, this property showcases a perfect blend of timeless appeal and modern updates. With its renovated exterior and tasteful interior, this home offers a comfortable and stylish living experience. The main level features beautiful hardwood floors that add warmth and character to the space. The home offers four generously sized bedrooms, each offering a serene retreat. The primary bedroom is particularly spacious, with an ensuite bath that has been renovated to reflect a modern aesthetic. Please see attached document for list of updates.
Location
State IN
County Marion
Interior
Interior Features Built In Book Shelves, Hardwood Floors
Heating Electric, Heat Pump
Cooling Heat Pump
Fireplaces Number 1
Fireplaces Type Family Room
Fireplace Y
Appliance Electric Cooktop, Dishwasher, Dryer, Electric Water Heater, Disposal, Electric Oven, Refrigerator, Washer, Water Heater
Exterior
Exterior Feature Clubhouse
Garage Spaces 2.0
Utilities Available Electricity Connected, Sewer Connected
Parking Type Attached
Building
Story Two
Foundation Block
Water Municipal/City
Architectural Style TraditonalAmerican
Structure Type Brick,Cement Siding
New Construction false
Schools
School District Msd Washington Township
Others
HOA Fee Include Association Home Owners,Clubhouse,Entrance Common,Maintenance,Management,Snow Removal,Tennis Court(s),Other
Ownership Mandatory Fee
Read Less Info
Want to know what your home might be worth? Contact us for a FREE valuation!

Our team is ready to help you sell your home for the highest possible price ASAP

© 2024 Listings courtesy of MIBOR as distributed by MLS GRID. All Rights Reserved.







