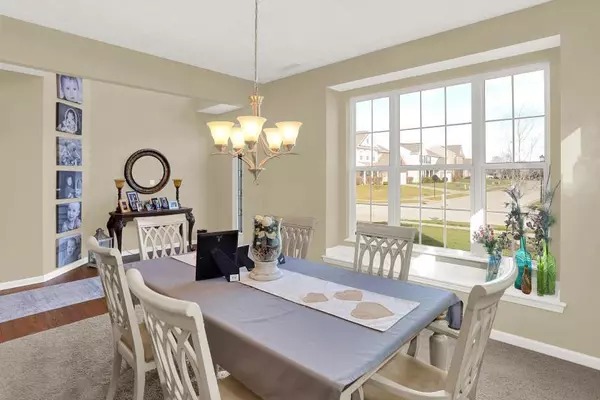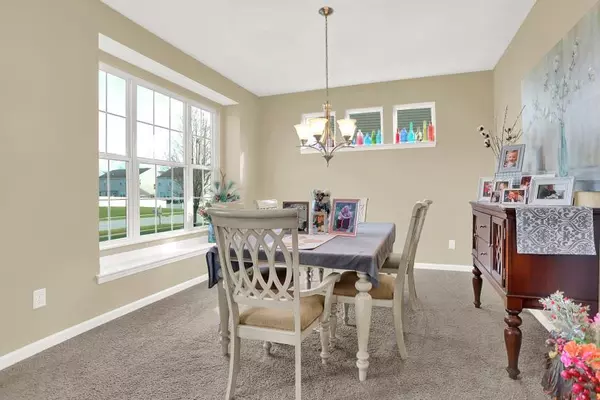$395,000
$395,000
For more information regarding the value of a property, please contact us for a free consultation.
4 Beds
3 Baths
3,095 SqFt
SOLD DATE : 01/25/2024
Key Details
Sold Price $395,000
Property Type Single Family Home
Sub Type Single Family Residence
Listing Status Sold
Purchase Type For Sale
Square Footage 3,095 sqft
Price per Sqft $127
Subdivision Brookhaven
MLS Listing ID 21956348
Sold Date 01/25/24
Bedrooms 4
Full Baths 2
Half Baths 1
HOA Fees $39/ann
HOA Y/N Yes
Year Built 2014
Tax Year 2022
Lot Size 8,712 Sqft
Acres 0.2
Property Description
This Brookhaven beauty has 5 bedrooms and has been meticulously maintained. Walk into your new sun-drenched home with a 2-story foyer with formal dining room, cozy family room with fireplace open to kitchen w/upgraded stainless appliances , granite counters and fixtures, double ovens and large center island. Mud lockers in the back hall are the perfect spot for staying organized. The main level bedroom (office) & 1/2 bath provide great privacy.Spacious upstairs boasts a open loft-perfect for a rec room, TV area or playroom! Huge primary suite w/sitting room, double vanities, walk-in shower & garden tub and water closet. The remaining 3 upstairs bedrooms are oversized w/walk-in closets and great storage. The upstairs laundry room is extra convenient to the bedrooms. Just outside the kitchen is the wood deck for your grill and outdoor table and looks at a private tree line- with no neighbors behind. Nice private back yard and close to 5 Star Center Grove Schools. Just minutes to the new 69 interstate and all Greenwood has to offer.
Location
State IN
County Johnson
Rooms
Kitchen Kitchen Updated
Interior
Interior Features Breakfast Bar, Built In Book Shelves, Raised Ceiling(s), Tray Ceiling(s), Vaulted Ceiling(s), Entrance Foyer, Paddle Fan, Hardwood Floors, Screens Complete, Walk-in Closet(s), Windows Vinyl, Wood Work Painted
Heating Gas, Heat Pump
Cooling Central Electric
Fireplaces Number 1
Fireplaces Type Family Room, Insert, Gas Log
Equipment Security Alarm Rented, Smoke Alarm
Fireplace Y
Appliance Electric Cooktop, Dishwasher, Disposal, Gas Water Heater, Microwave, Double Oven, Refrigerator, Water Heater
Exterior
Garage Spaces 2.0
Utilities Available Cable Connected
Parking Type Attached, Concrete, Garage Door Opener, Storage
Building
Story Multi/Split
Foundation Slab
Water Municipal/City
Architectural Style Multi-Level, TraditonalAmerican
Structure Type Brick,Vinyl Siding
New Construction false
Schools
High Schools Center Grove High School
School District Center Grove Community School Corp
Others
HOA Fee Include Association Home Owners,Entrance Common,Insurance,Maintenance,Management
Ownership Mandatory Fee
Read Less Info
Want to know what your home might be worth? Contact us for a FREE valuation!

Our team is ready to help you sell your home for the highest possible price ASAP

© 2024 Listings courtesy of MIBOR as distributed by MLS GRID. All Rights Reserved.







