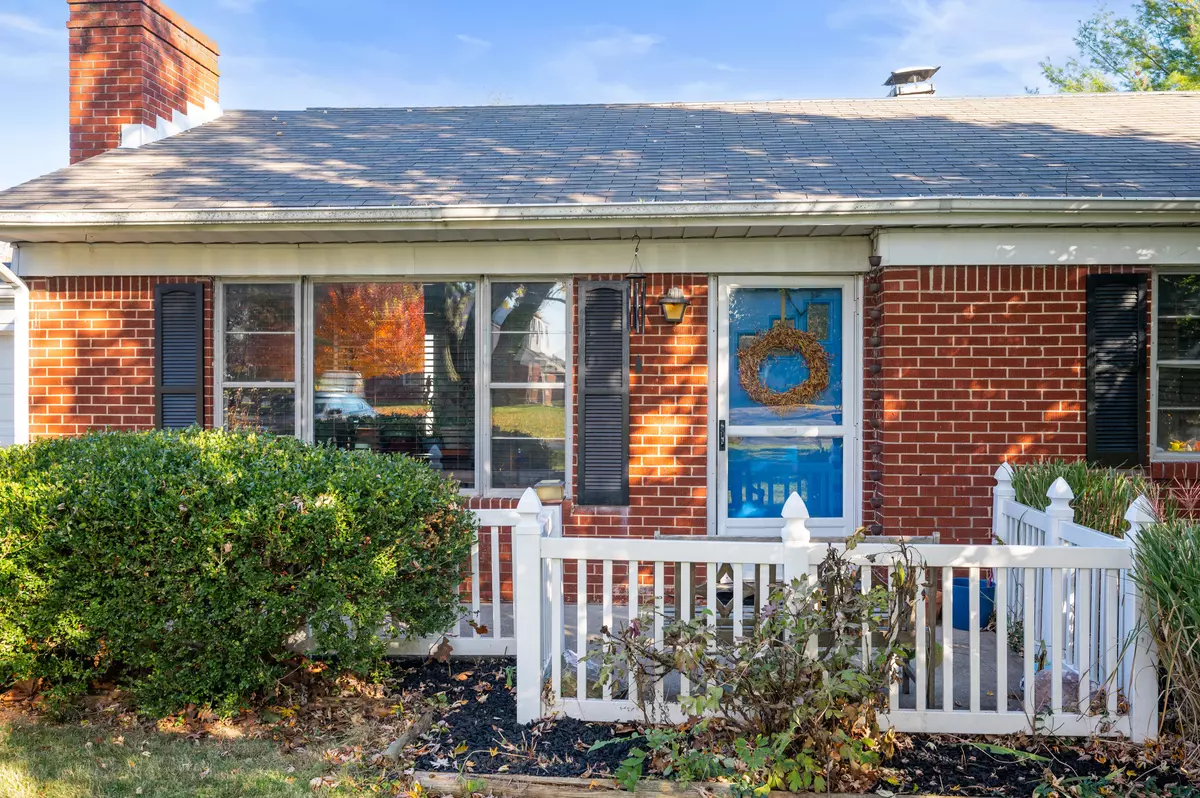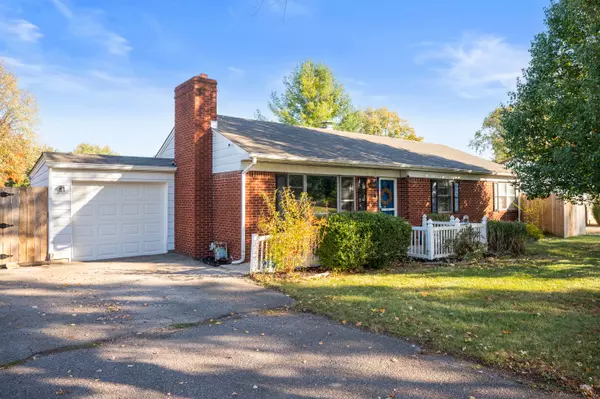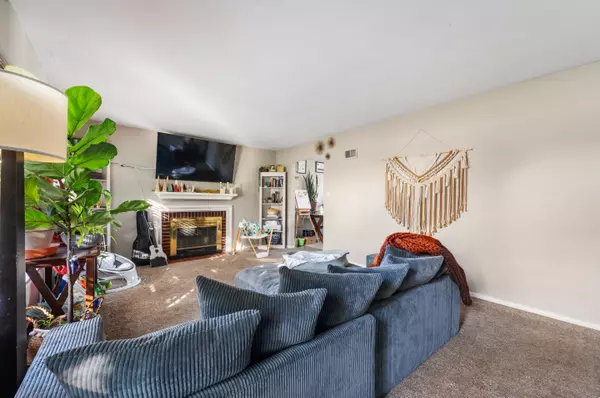$170,000
$170,000
For more information regarding the value of a property, please contact us for a free consultation.
3 Beds
1 Bath
1,081 SqFt
SOLD DATE : 01/25/2024
Key Details
Sold Price $170,000
Property Type Single Family Home
Sub Type Single Family Residence
Listing Status Sold
Purchase Type For Sale
Square Footage 1,081 sqft
Price per Sqft $157
Subdivision Irving Ridge
MLS Listing ID 21951782
Sold Date 01/25/24
Bedrooms 3
Full Baths 1
HOA Y/N No
Year Built 1952
Tax Year 2022
Lot Size 0.340 Acres
Acres 0.34
Property Description
Welcome to this incredible 3 Bedroom Brick Ranch nestled in the highly sought-after Irving Ridge Neighborhood. This charming home offers a warm and inviting living space, with a cozy fireplace to enjoy on those cold winter nights. The home sits on a generous 1/3 acre lot, providing plenty of space for outdoor activities and entertaining. The fenced backyard ensures your privacy, making it the perfect spot for family get-togethers or a quiet evening under the stars. Notably, this property boasts a 1 Car Attached Garage for your convenience, as well as an additional 2 Car Detached Garage (720 sq ft). This is a rare find and offers the potential for a workshop, a home office, or extra storage space. Take advantage of the opportunity to live in the heart of Irving Ridge, with its friendly community vibe, whilst being just a short drive from local amenities. Don't miss out on the chance to make this house your home!
Location
State IN
County Marion
Rooms
Basement Crawl Space
Main Level Bedrooms 3
Interior
Interior Features Eat-in Kitchen, Wood Work Painted
Heating Forced Air, Gas
Cooling Central Electric
Fireplaces Number 1
Fireplaces Type Living Room, Woodburning Fireplce
Equipment Smoke Alarm
Fireplace Y
Appliance Gas Water Heater, Gas Oven, Refrigerator
Exterior
Garage Spaces 3.0
Utilities Available Cable Connected
Parking Type Attached, Detached, Asphalt, Storage, Workshop in Garage
Building
Story One
Foundation Block
Water Municipal/City
Architectural Style Ranch
Structure Type Brick
New Construction false
Schools
Elementary Schools Hawthorne Elementary School
High Schools Warren Central High School
School District Msd Warren Township
Read Less Info
Want to know what your home might be worth? Contact us for a FREE valuation!

Our team is ready to help you sell your home for the highest possible price ASAP

© 2024 Listings courtesy of MIBOR as distributed by MLS GRID. All Rights Reserved.







