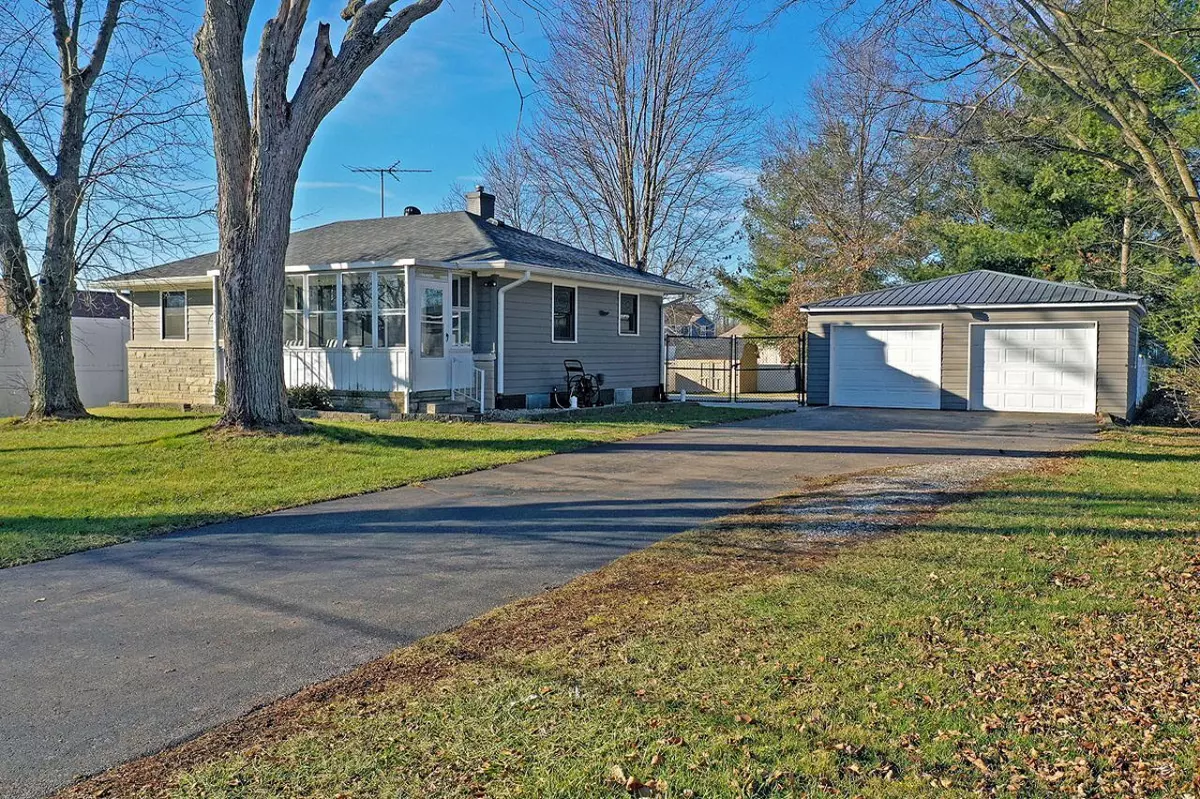$220,000
$200,000
10.0%For more information regarding the value of a property, please contact us for a free consultation.
2 Beds
1 Bath
1,748 SqFt
SOLD DATE : 01/25/2024
Key Details
Sold Price $220,000
Property Type Single Family Home
Sub Type Single Family Residence
Listing Status Sold
Purchase Type For Sale
Square Footage 1,748 sqft
Price per Sqft $125
Subdivision No Subdivision
MLS Listing ID 21955974
Sold Date 01/25/24
Bedrooms 2
Full Baths 1
HOA Y/N No
Year Built 1954
Tax Year 2023
Lot Size 0.440 Acres
Acres 0.44
Property Description
You're going to want to check this out! This 2 bedroom 1 bath stone/wood ranch home is small but mighty! The entire home has been remodeled in the last few years. Cook away in the spacious kitchen with Quartz countertops, large undermount sink, new cabinets and stainless steel appliances which opens up to the dining room. Soak in the tub surrounded with custom tile work with an oversized niche. The highly desired primary bedroom on the main level has a ceiling fan and a large closet for a home this age. The living room has a large custom shelf for a tv stand that allows you to hide the cords. The full basement is partially finished to provide tons of extra living space. Built in office cabinets/countertops gives you the flexibility to work from home. The glass enclosed front porch is a great space to watch the sun come up over the adjacent corn field. Out back, you can relax in peace with the 6' privacy fence. The sheer size of the stamped concrete patio gives you tons of options for outdoor furniture or you can gather around the oversized fire pit. The 2 car detached garage with metal roof measures 24' X 30' so there's extra room for a workshop or any other toys. As if that's not enough, there's 2 mini barns in the backyard! The backup gas generator stays with the home too. Only minutes away from I465 but still far enough out of the city to enjoy the country. This is a really solid home, they don't build them like this anymore. Come check it out today!
Location
State IN
County Marion
Rooms
Basement Daylight/Lookout Windows, Finished, Storage Space
Main Level Bedrooms 2
Kitchen Kitchen Updated
Interior
Interior Features Paddle Fan, Hi-Speed Internet Availbl, Programmable Thermostat, Windows Vinyl, Wood Work Painted
Heating Forced Air, Gas
Cooling Central Electric
Equipment Generator, Smoke Alarm, Sump Pump w/Backup, Sump Pump Dual
Fireplace Y
Appliance Electric Water Heater, Disposal, MicroHood, Electric Oven, Refrigerator
Exterior
Garage Spaces 2.0
Utilities Available Cable Available
Parking Type Detached
Building
Story One
Foundation Block
Water Municipal/City
Architectural Style Ranch
Structure Type Wood With Stone
New Construction false
Schools
Elementary Schools Grassy Creek Elementary School
High Schools Warren Central High School
School District Msd Warren Township
Read Less Info
Want to know what your home might be worth? Contact us for a FREE valuation!

Our team is ready to help you sell your home for the highest possible price ASAP

© 2024 Listings courtesy of MIBOR as distributed by MLS GRID. All Rights Reserved.







