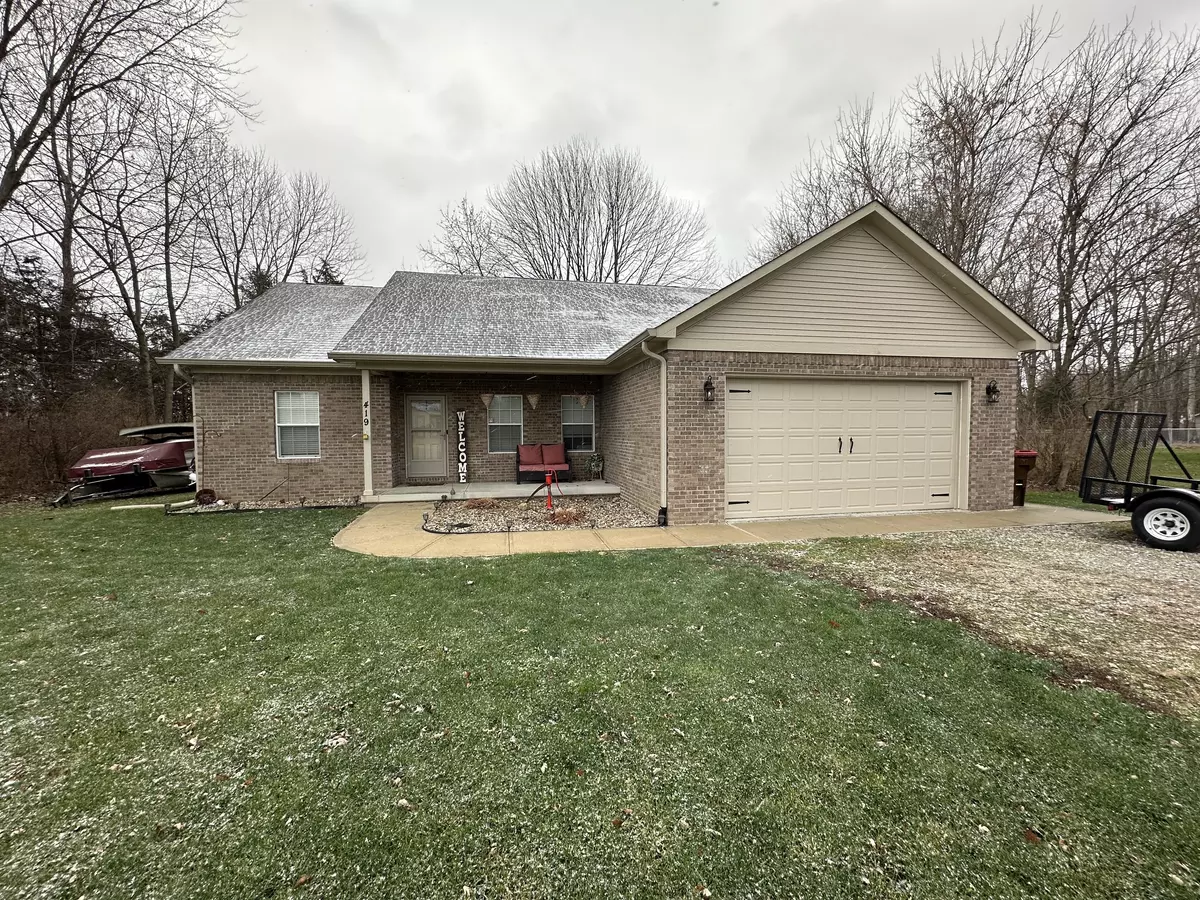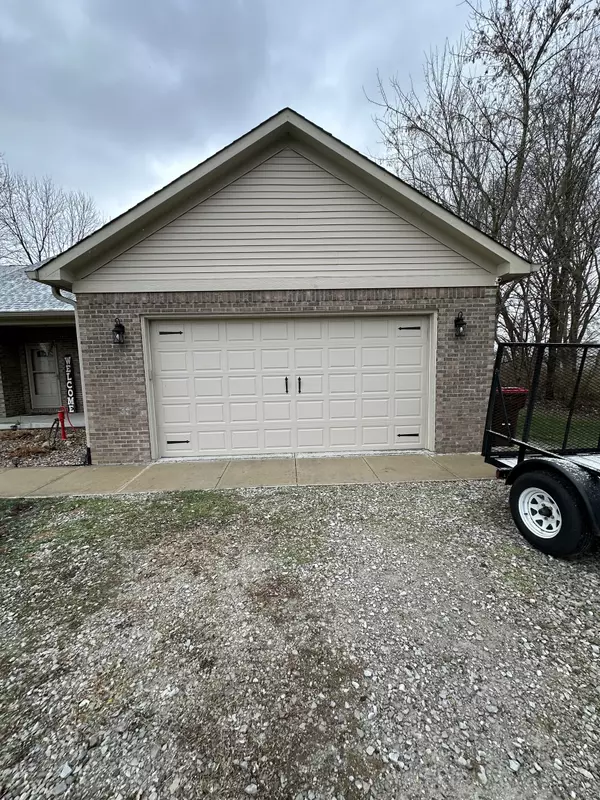$259,900
$259,900
For more information regarding the value of a property, please contact us for a free consultation.
3 Beds
2 Baths
1,593 SqFt
SOLD DATE : 01/22/2024
Key Details
Sold Price $259,900
Property Type Single Family Home
Sub Type Single Family Residence
Listing Status Sold
Purchase Type For Sale
Square Footage 1,593 sqft
Price per Sqft $163
Subdivision Heritage Lake
MLS Listing ID 21957206
Sold Date 01/22/24
Bedrooms 3
Full Baths 2
HOA Fees $24/ann
HOA Y/N Yes
Year Built 2018
Tax Year 2024
Lot Size 0.300 Acres
Acres 0.3
Property Description
Welcome home and come enjoy the lake life in this 3 bedroom/2 bath brick ranch at Heritage Lake! Built in 2018, this home is updated and completely move-in ready. The main living area is open-concept, giving it a spacious feel. The home features a desirable split floorplan with the bedrooms as well. Both bathrooms feature tile flooring, matching cabinetry and open shelving. Several closets throughout for extra storage. The kitchen offers SS appliances that stay, a center island and plenty of space off to the side for a dining room table. Master bathroom features a double vanity, walk in shower and a water closet. Laundry room offers tile flooring, washer and dryer that stay and upper cabinets for extra storage. Attached two car garage offers plenty of extra storage space as well. Tucked away at the end of a cul-de-sac, the lot is very private. The back yard is lined with trees so that you can sit out on the back covered patio and relax or entertain guests. You can also enjoy the firepit area out back. Don't miss out on this one, schedule your showing today!
Location
State IN
County Putnam
Rooms
Main Level Bedrooms 3
Kitchen Kitchen Updated
Interior
Interior Features Raised Ceiling(s), Paddle Fan, Eat-in Kitchen, Network Ready, Pantry, Programmable Thermostat
Heating Heat Pump
Cooling Central Electric
Fireplace Y
Appliance Dishwasher, Dryer, Disposal, MicroHood, Electric Oven, Refrigerator, Washer, Water Heater
Exterior
Garage Spaces 2.0
Building
Story One
Foundation Block
Water Private Well
Architectural Style Ranch
Structure Type Vinyl With Brick
New Construction false
Schools
Middle Schools North Putnam Middle School
High Schools North Putnam Sr High School
School District North Putnam Community Schools
Others
Ownership Mandatory Fee
Read Less Info
Want to know what your home might be worth? Contact us for a FREE valuation!

Our team is ready to help you sell your home for the highest possible price ASAP

© 2024 Listings courtesy of MIBOR as distributed by MLS GRID. All Rights Reserved.







