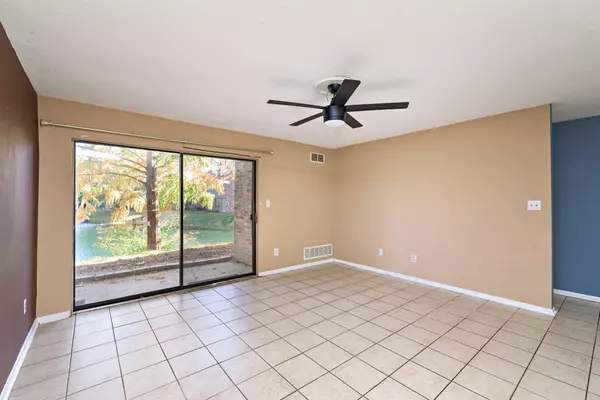$125,000
$125,000
For more information regarding the value of a property, please contact us for a free consultation.
2 Beds
2 Baths
993 SqFt
SOLD DATE : 01/23/2024
Key Details
Sold Price $125,000
Property Type Condo
Sub Type Condominium
Listing Status Sold
Purchase Type For Sale
Square Footage 993 sqft
Price per Sqft $125
Subdivision The Village At Eagle Creek
MLS Listing ID 21956994
Sold Date 01/23/24
Bedrooms 2
Full Baths 2
HOA Fees $190/mo
HOA Y/N Yes
Year Built 1989
Tax Year 2022
Lot Size 2,178 Sqft
Acres 0.05
Property Description
No stairs, no maintenance, no worries! Easy living awaits the new owner of the 2 bed, 2bath condo in the Village at Eagle Creek. You will love the walk up lifestyle - zero stairs! Exterior maintenance and ground care is taken care of by the HOA. All you need to do is move in and enjoy your stunning water view! Split floor plan has a central main living area that is open-concept and then the primary suite is totally separate from the guest suite. Primary suite has a huge walk in closet and private bath. The guest suite also has 2 closets! Community features a pool, fitness area, sauna, tennis courts that are being revamped and a dog park! Assigned parking #147 right out front. Must see!
Location
State IN
County Marion
Rooms
Main Level Bedrooms 2
Interior
Interior Features Breakfast Bar, Entrance Foyer, Hi-Speed Internet Availbl, Eat-in Kitchen, Pantry, Storage, Supplemental Storage, Walk-in Closet(s), Windows Thermal, Wood Work Painted
Heating Forced Air
Cooling Central Electric
Fireplace N
Appliance Dishwasher, Dryer, Electric Water Heater, Disposal, Kitchen Exhaust, Electric Oven, Range Hood, Refrigerator, Washer
Exterior
Parking Type Assigned, Guest Parking, Storage
Building
Story One
Foundation Slab
Water Municipal/City
Architectural Style TraditonalAmerican
Structure Type Brick,Cement Siding
New Construction false
Schools
High Schools Pike High School
School District Msd Pike Township
Others
HOA Fee Include Association Home Owners,Clubhouse,Custodian,Entrance Common,Exercise Room,Insurance,Insurance,Lawncare,Maintenance Grounds,Maintenance Structure,Maintenance,Nature Area,Tennis Court(s),Trash
Ownership Horizontal Prop Regime
Read Less Info
Want to know what your home might be worth? Contact us for a FREE valuation!

Our team is ready to help you sell your home for the highest possible price ASAP

© 2024 Listings courtesy of MIBOR as distributed by MLS GRID. All Rights Reserved.







