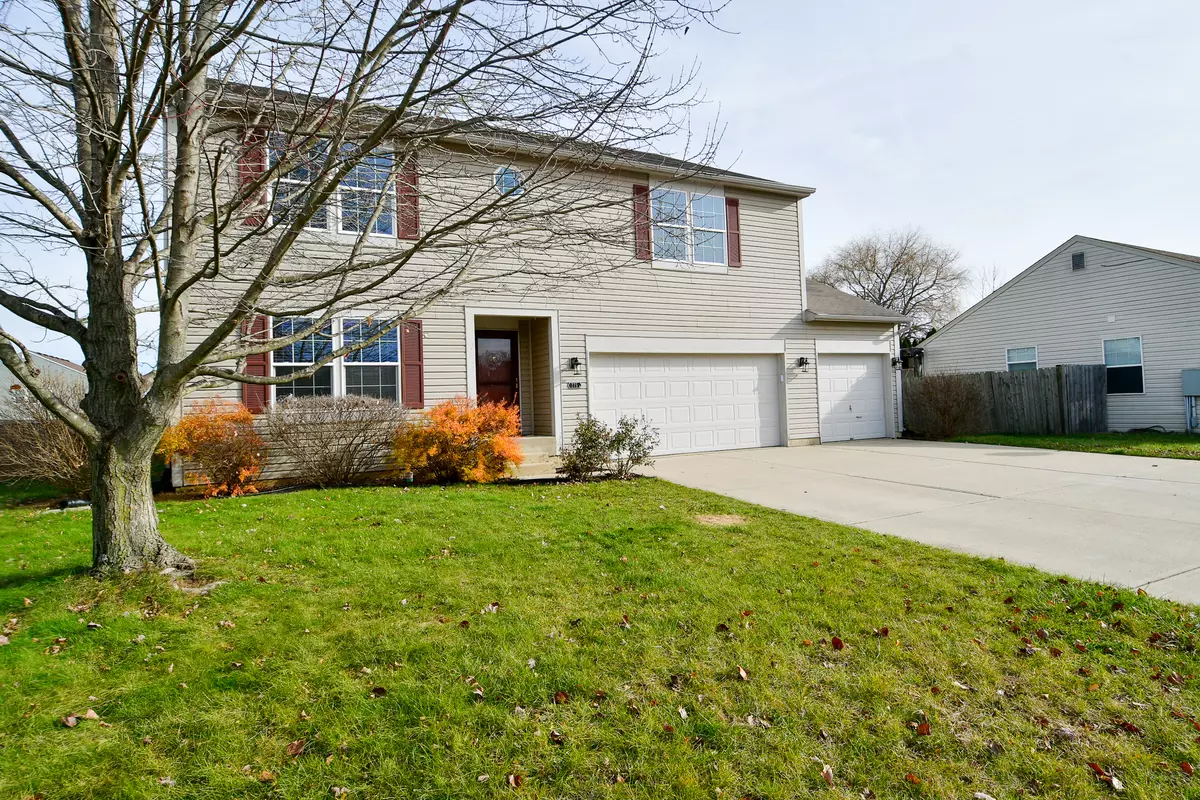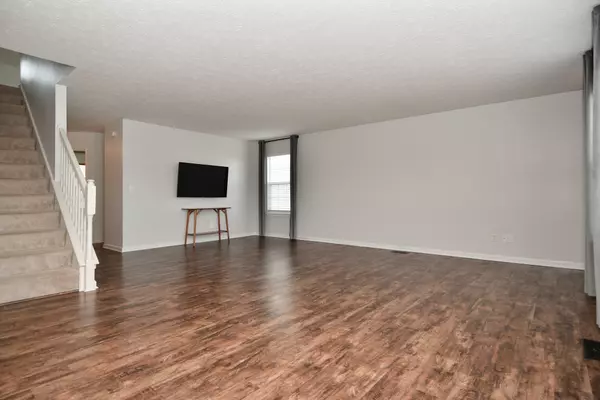$345,000
$350,000
1.4%For more information regarding the value of a property, please contact us for a free consultation.
4 Beds
3 Baths
3,900 SqFt
SOLD DATE : 01/22/2024
Key Details
Sold Price $345,000
Property Type Single Family Home
Sub Type Single Family Residence
Listing Status Sold
Purchase Type For Sale
Square Footage 3,900 sqft
Price per Sqft $88
Subdivision Whisperwood Lakes
MLS Listing ID 21955742
Sold Date 01/22/24
Bedrooms 4
Full Baths 2
Half Baths 1
HOA Fees $12
HOA Y/N Yes
Year Built 2002
Tax Year 2022
Lot Size 10,454 Sqft
Acres 0.24
Property Description
Something for everyone is this move in ready home located on east side of Danville! Offers a Den on main level, 4BR + loft on upper level, finished basement, fully fenced rear yard and a 3 car garage! Center island is the heart of the kitchen with all SS appliances, Samsung Washer and Dryer too! Located on a quiet cul-de-sac lot overlooking the water. Large bedrooms, all with walk in closets with so much storage space. Enjoy mornings, days and evenings on the paver patio with a water view, paver patio + playset! 3 car garage with workbench and "slatwall" tool organizer. Note the wide staircases to upper & lower levels!
Location
State IN
County Hendricks
Rooms
Basement Partial
Interior
Interior Features Center Island, Hi-Speed Internet Availbl, Eat-in Kitchen, Pantry, Screens Some, Walk-in Closet(s), Windows Vinyl, Wood Work Painted
Heating Electric, Forced Air, Heat Pump
Cooling Central Electric
Equipment Sump Pump
Fireplace Y
Appliance Electric Cooktop, Dishwasher, Disposal, Microwave, Electric Oven, Refrigerator, Electric Water Heater
Exterior
Exterior Feature Playset, Water Feature Fountain
Garage Spaces 3.0
Utilities Available Cable Available, Sewer Connected, Water Connected
Waterfront true
View Y/N true
View Pond
Building
Story Two
Foundation Concrete Perimeter, Full
Water Municipal/City
Architectural Style TraditonalAmerican
Structure Type Vinyl Siding
New Construction false
Schools
Elementary Schools North Elementary School
Middle Schools Danville Middle School
High Schools Danville Community High School
School District Danville Community School Corp
Others
HOA Fee Include Association Home Owners
Ownership Mandatory Fee
Read Less Info
Want to know what your home might be worth? Contact us for a FREE valuation!

Our team is ready to help you sell your home for the highest possible price ASAP

© 2024 Listings courtesy of MIBOR as distributed by MLS GRID. All Rights Reserved.







