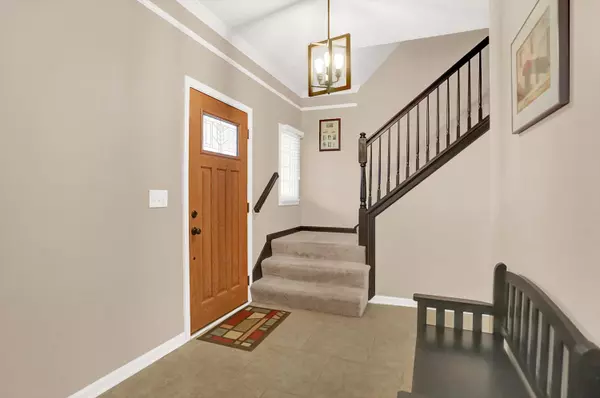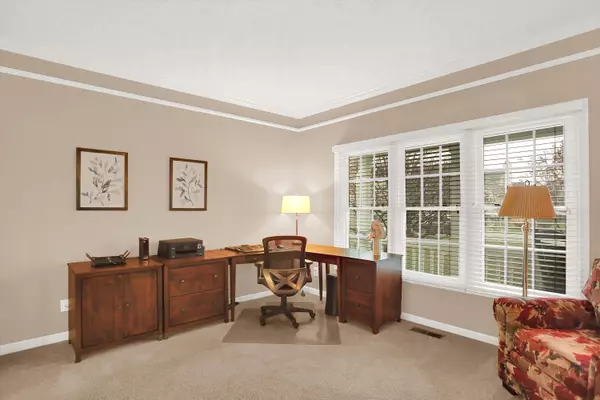$495,000
$499,000
0.8%For more information regarding the value of a property, please contact us for a free consultation.
4 Beds
4 Baths
3,396 SqFt
SOLD DATE : 01/19/2024
Key Details
Sold Price $495,000
Property Type Single Family Home
Sub Type Single Family Residence
Listing Status Sold
Purchase Type For Sale
Square Footage 3,396 sqft
Price per Sqft $145
Subdivision Park At Weston Place
MLS Listing ID 21955966
Sold Date 01/19/24
Bedrooms 4
Full Baths 2
Half Baths 2
HOA Fees $54/ann
HOA Y/N Yes
Year Built 1998
Tax Year 2022
Lot Size 0.260 Acres
Acres 0.26
Property Description
This is a great home! It's meticulous & has been lovingly maintained by original owners. It's warm & inviting & ready to move-in. Traditional floor plan w/LR (currently an office), DR, FR w/gas fireplace & built-ins, updated Kit. w/granite cntrs & SS applncs. Beautiful sunroom is a peaceful retreat overlooking back yard. Huge Primary Bdrm w/updated bath & walk-in closet. Three large additional Bdrms upstairs. Finished bsmt is very functional w/large Rec Room, office (can be guest bdrm), 1/2 Bath (plumbed for shower) & storage area. Two & half car garage for extra space. Great cul-de-sac location in a wonderful neighborhood w/pool, clubhouse, tennis & playground. Come take a look... you won't be disappointed.
Location
State IN
County Hamilton
Rooms
Basement Finished, Storage Space
Kitchen Kitchen Updated
Interior
Interior Features Attic Pull Down Stairs, Breakfast Bar, Built In Book Shelves, Cathedral Ceiling(s), Center Island, Entrance Foyer, Pantry, Walk-in Closet(s), Wood Work Painted
Heating Gas
Cooling Central Electric
Fireplaces Number 1
Fireplaces Type Family Room
Equipment Smoke Alarm, Sump Pump
Fireplace Y
Appliance Electric Cooktop, Dishwasher, Disposal, Gas Water Heater, Microwave, Refrigerator, Water Softener Owned
Exterior
Garage Spaces 2.0
Utilities Available Cable Connected, Gas
Waterfront false
View Y/N false
Parking Type Attached, Concrete, Garage Door Opener, Storage, Workshop in Garage
Building
Story Two
Foundation Poured Concrete
Water Municipal/City
Architectural Style TraditonalAmerican
Structure Type Cement Siding
New Construction false
Schools
Elementary Schools Towne Meadow Elementary School
Middle Schools Creekside Middle School
School District Carmel Clay Schools
Others
HOA Fee Include Clubhouse,Maintenance,ParkPlayground,Management,Snow Removal,Tennis Court(s)
Ownership Mandatory Fee
Read Less Info
Want to know what your home might be worth? Contact us for a FREE valuation!

Our team is ready to help you sell your home for the highest possible price ASAP

© 2024 Listings courtesy of MIBOR as distributed by MLS GRID. All Rights Reserved.







