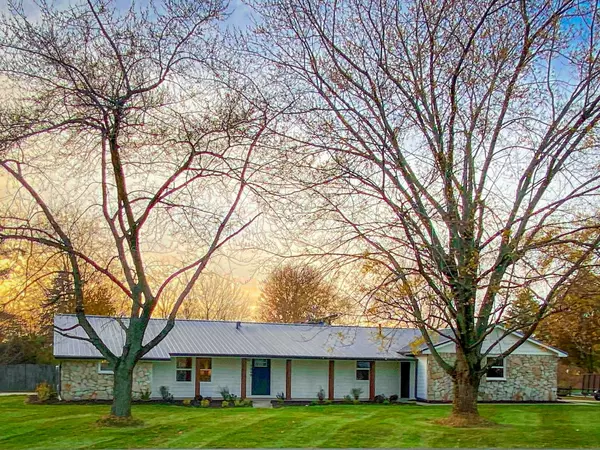$385,000
$385,000
For more information regarding the value of a property, please contact us for a free consultation.
4 Beds
4 Baths
2,324 SqFt
SOLD DATE : 01/16/2024
Key Details
Sold Price $385,000
Property Type Single Family Home
Sub Type Single Family Residence
Listing Status Sold
Purchase Type For Sale
Square Footage 2,324 sqft
Price per Sqft $165
Subdivision Cicero Shores
MLS Listing ID 21954321
Sold Date 01/16/24
Bedrooms 4
Full Baths 3
Half Baths 1
HOA Y/N No
Year Built 1973
Tax Year 2022
Lot Size 0.410 Acres
Acres 0.41
Property Description
We are excited to share this gem of a home with you! This completely updated and fully remodeled ranch home is in the heart of Cicero, IN. The nearly half acre city lot is just steps to Morse Reservoir, Cicero parks, community library and many quaint restaurants/shops. Within the highly-desired Hamilton Heights School district. More than 2,300 sq. ft., including 4 bedrooms and 3.5 baths. Open concept with maximum indoor and outdoor living! Spa-like master bath, while the guest en-suite bath maximizes privacy for guest. The NEW three season room and patio provides an excellent entertainment space while the heated garage includes maximum storage. Home features: NEW stainless steel appliances, NEW mechanicals, NEW landscaping and entirely NEW interior, providing the opportunity to move-in and ENJOY the holidays with your family! No HOA and immediate possession available. If you are looking to enjoy an active lifestyle within a lake and golf cart community, this home is for you! Walking trails, Pickleball / Tennis Courts, Community Library, Parks, Restaurants, Shopping are all within steps while peaceful sunsets and privacy are abundant. The modern customization of this home provides an open floor plan connecting indoor and outdoor living while boasting cathedral ceilings and custom lighting that is perfect for entertaining family and friends!
Location
State IN
County Hamilton
Rooms
Main Level Bedrooms 4
Kitchen Kitchen Updated
Interior
Interior Features Attic Pull Down Stairs
Heating Forced Air
Cooling Central Electric
Fireplace Y
Appliance Disposal, Gas Water Heater, Microwave, Gas Oven
Exterior
Garage Spaces 2.0
Parking Type Attached
Building
Story One
Foundation Concrete Perimeter, Slab
Water Municipal/City
Architectural Style Ranch
Structure Type Cement Siding,Stone
New Construction false
Schools
Elementary Schools Hamilton Heights Elementary School
Middle Schools Hamilton Heights Middle School
High Schools Hamilton Heights High School
School District Hamilton Heights School Corp
Read Less Info
Want to know what your home might be worth? Contact us for a FREE valuation!

Our team is ready to help you sell your home for the highest possible price ASAP

© 2024 Listings courtesy of MIBOR as distributed by MLS GRID. All Rights Reserved.







