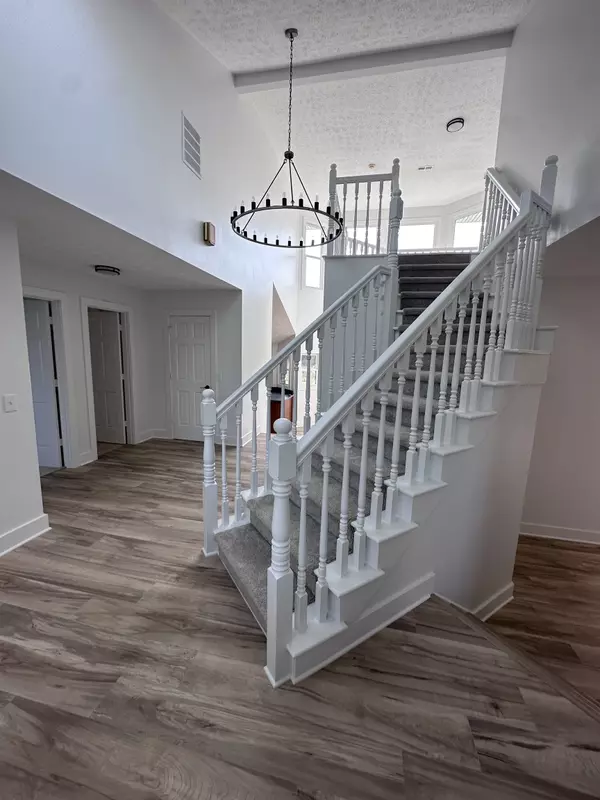$600,000
$649,000
7.6%For more information regarding the value of a property, please contact us for a free consultation.
4 Beds
4 Baths
3,949 SqFt
SOLD DATE : 01/09/2024
Key Details
Sold Price $600,000
Property Type Single Family Home
Sub Type Single Family Residence
Listing Status Sold
Purchase Type For Sale
Square Footage 3,949 sqft
Price per Sqft $151
Subdivision No Subdivision
MLS Listing ID 21909364
Sold Date 01/09/24
Bedrooms 4
Full Baths 3
Half Baths 1
HOA Y/N No
Year Built 1997
Tax Year 2021
Lot Size 5.000 Acres
Acres 5.0
Property Description
Home sustained water damage at the beginning of the year and has been under construction most of that time, almost fully renovated down to the studs as a result. Just recently showing since completion! Custom Scenic multilevel home on 5 acres w/ full BSMT. Zoned AG/residential in Northern Hamilton County. Large completely remodeled MSTR BR suite w/ tub, sep shower, double vanity. Walk-in closet. KITCH has 35 ft countertop w/ beautiful oak cabinets. New mechanicals. Geothermal, new driveway and outbuilding. No HOA. A must see homesteaders dream! New LVP Floors throughout, New Paint, Upstairs and basement were completely renovated down to studs. Main floor was 90% renovated down to studs.
Location
State IN
County Hamilton
Rooms
Basement Ceiling - 9+ feet, Unfinished
Main Level Bedrooms 2
Interior
Interior Features Attic Access, Walk-in Closet(s), Hardwood Floors, Skylight(s), Windows Thermal, Wood Work Stained
Heating Forced Air, Propane
Cooling Central Electric
Fireplaces Number 1
Fireplaces Type Great Room, Woodburning Fireplce
Equipment Not Applicable, Sump Pump
Fireplace Y
Appliance Dishwasher, Disposal, Electric Oven, MicroHood, Water Softener Owned, Propane Water Heater
Exterior
Exterior Feature Outdoor Fire Pit, Storage Shed, Balcony
Garage Spaces 2.0
Building
Story Multi/Split
Foundation Concrete Perimeter
Water Private Well
Architectural Style TraditonalAmerican
Structure Type Cedar
New Construction false
Schools
School District Hamilton Heights School Corp
Read Less Info
Want to know what your home might be worth? Contact us for a FREE valuation!

Our team is ready to help you sell your home for the highest possible price ASAP

© 2024 Listings courtesy of MIBOR as distributed by MLS GRID. All Rights Reserved.







