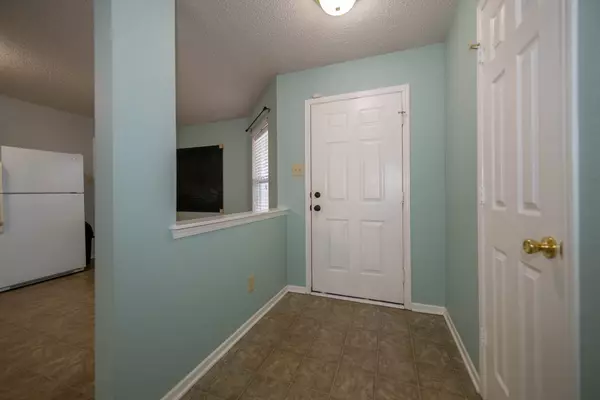$214,000
$210,000
1.9%For more information regarding the value of a property, please contact us for a free consultation.
3 Beds
2 Baths
1,504 SqFt
SOLD DATE : 01/05/2024
Key Details
Sold Price $214,000
Property Type Single Family Home
Sub Type Single Family Residence
Listing Status Sold
Purchase Type For Sale
Square Footage 1,504 sqft
Price per Sqft $142
Subdivision Benjamin Crossing
MLS Listing ID 21954496
Sold Date 01/05/24
Bedrooms 3
Full Baths 2
HOA Fees $19/ann
HOA Y/N Yes
Year Built 2005
Tax Year 2022
Lot Size 7,405 Sqft
Acres 0.17
Property Description
Low Maintenance 3 Bedroom, 2 Full Bath Ranch. Split Floorplan, Open Concept, includes-Great room and Eat-in-Kitchen. Pantry for additional Storage, Separate Laundry/Utility Room. Large Master Bedroom with Walk-in Closet. Laminate Flooring. Recent Updates include, Laminate Flooring-2021, Water Heater-2023 and Water Softener-2020. Large/Private Backyard with No Neighbors Directly behind you. McCutcheon School System. Easy Access to Shopping, Dining and Veteran's Parkway. Low Taxes and Utilities (Gas Furnace & Water Heater). Perfect for someone looking to purchase the 1st home or anyone looking to downsize. All Kitchen Appliances and Washer and Dryer. Enjoy Benjamin Parks (3 Blocks Away), Walking Trail & Ponds thru-out the community.
Location
State IN
County Tippecanoe
Rooms
Main Level Bedrooms 3
Kitchen Kitchen Some Updates
Interior
Interior Features Attic Access, Hi-Speed Internet Availbl, Eat-in Kitchen, Screens Some, Walk-in Closet(s), Windows Thermal, Windows Vinyl, WoodWorkStain/Painted
Heating Gas
Cooling Central Electric
Equipment Smoke Alarm
Fireplace Y
Appliance Dishwasher, Dryer, Disposal, Gas Water Heater, Electric Oven, Refrigerator, Washer
Exterior
Exterior Feature Not Applicable
Garage Spaces 1.0
Utilities Available Cable Available, Gas
Building
Story One
Foundation Slab
Water Municipal/City
Architectural Style Ranch
Structure Type Vinyl Siding
New Construction false
Schools
Elementary Schools Woodland Elementary School
Middle Schools Wea Ridge Middle School
High Schools Mccutcheon High School
School District Tippecanoe School Corp
Others
HOA Fee Include Association Home Owners,Insurance,Maintenance,Walking Trails
Ownership Mandatory Fee
Read Less Info
Want to know what your home might be worth? Contact us for a FREE valuation!

Our team is ready to help you sell your home for the highest possible price ASAP

© 2025 Listings courtesy of MIBOR as distributed by MLS GRID. All Rights Reserved.






